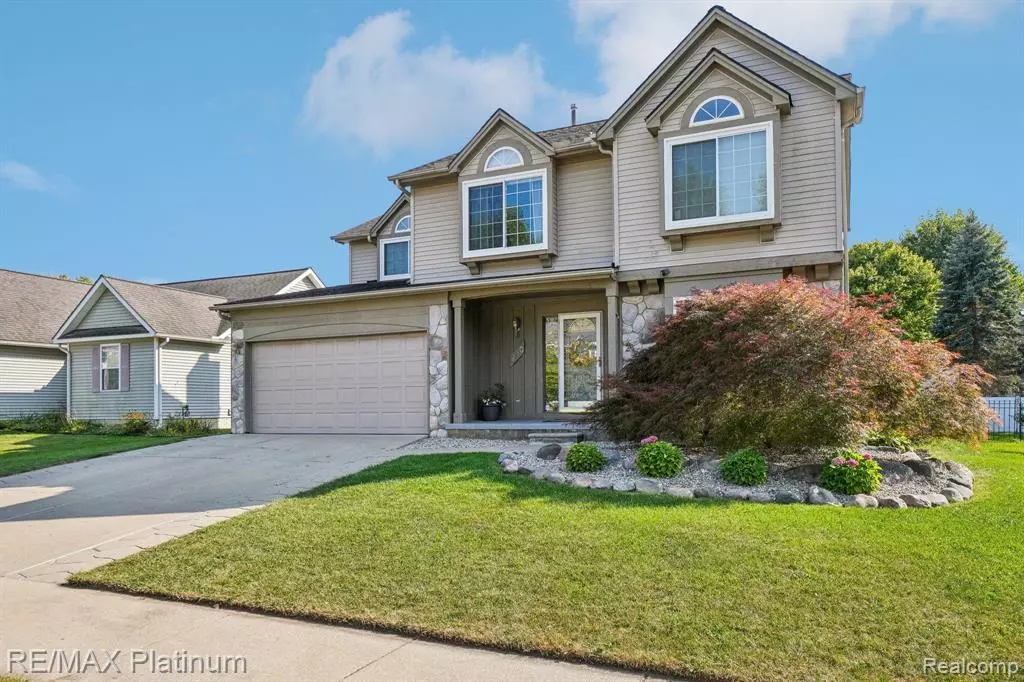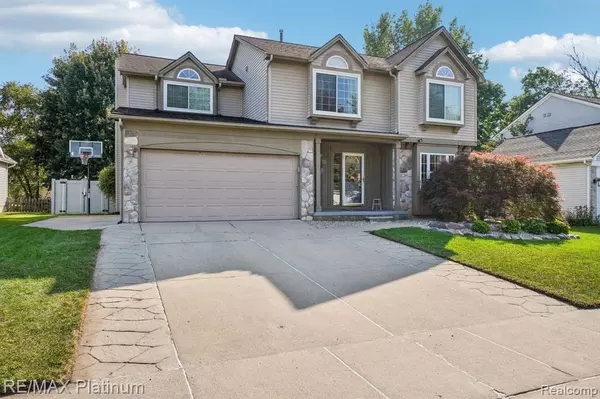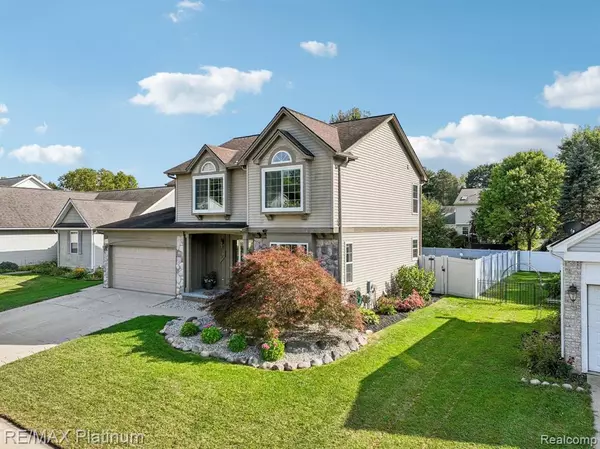$371,000
$339,999
9.1%For more information regarding the value of a property, please contact us for a free consultation.
730 3RD Street Fenton, MI 48430
4 Beds
3 Baths
2,177 SqFt
Key Details
Sold Price $371,000
Property Type Single Family Home
Sub Type Single Family Residence
Listing Status Sold
Purchase Type For Sale
Square Footage 2,177 sqft
Price per Sqft $170
Municipality Fenton Twp
Subdivision Fenton Twp
MLS Listing ID 20240070069
Sold Date 10/25/24
Style Colonial
Bedrooms 4
Full Baths 2
Half Baths 1
Originating Board Realcomp
Year Built 1998
Annual Tax Amount $6,524
Lot Size 8,712 Sqft
Acres 0.2
Lot Dimensions 64 x 123
Property Description
Discover Your Dream Home in the city of Fenton! Step into this incredibly maintained gem in walking distance to the elementary school. This charming home boasts 2677 sq. ft. of refined living space, featuring 4 spacious bedrooms (one is presently an office) and 2 1/2 bathrooms, perfect for both relaxation and entertaining. Imagine starting your day on the inviting front porch, then stepping inside to find a home that requires absolutely no updates—just move in and make it your own! The interior showcases contemporary detailing and modern comfort, while the backyard offers a serene retreat for daily enjoyment or hosting unforgettable gatherings. Recent updates ensure peace of mind: 2024- Custom Primary Closets by Design, 2023- New Refrigerator, Finished Basement, Resurfaced Deck, 2022- New Carpet, Sump pump/Battery Backup, Lenox Furnace/Air Conditioner/Humidifier, Hot Water Heater/Icomfort touch-screen control unit. Don't miss this opportunity to own a tastefully decorated home in a prime location. Schedule your visit today and experience firsthand why this home is the perfect fit for you!
Location
State MI
County Genesee
Area Genesee County - 10
Direction Take Main Street to Howard North to 3rd West
Rooms
Basement Partial
Interior
Interior Features Water Softener/Owned, Other
Heating Forced Air
Appliance Washer, Refrigerator, Range, Microwave, Disposal, Dishwasher
Exterior
Exterior Feature Deck(s), Fenced Back, Porch(es)
Parking Features Attached, Garage Door Opener
Garage Spaces 2.0
View Y/N No
Roof Type Asphalt
Garage Yes
Building
Story 2
Sewer Public
Water Public
Architectural Style Colonial
Structure Type Stone,Vinyl Siding
Others
Tax ID 255325576116
Acceptable Financing Cash, Conventional, FHA, VA Loan
Listing Terms Cash, Conventional, FHA, VA Loan
Read Less
Want to know what your home might be worth? Contact us for a FREE valuation!

Our team is ready to help you sell your home for the highest possible price ASAP






