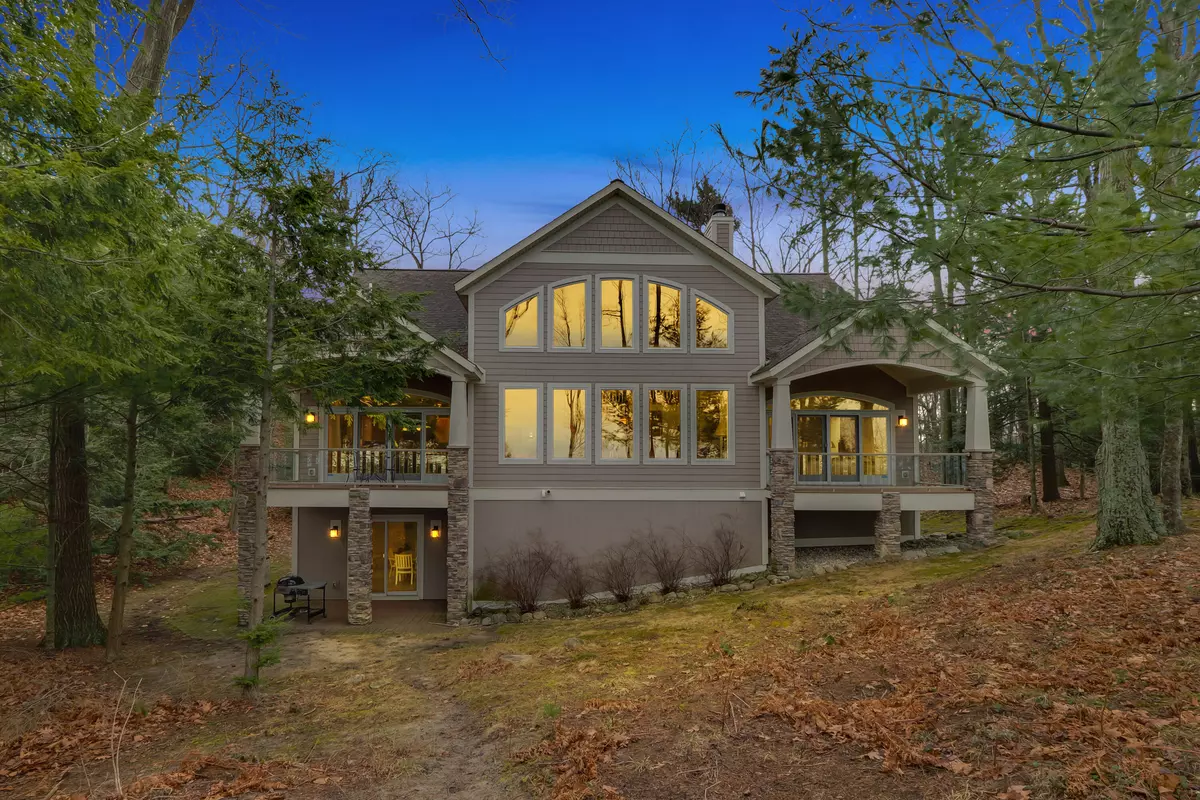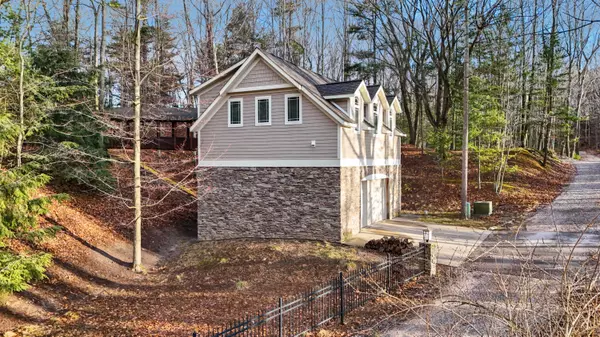$1,825,000
$1,950,000
6.4%For more information regarding the value of a property, please contact us for a free consultation.
4146 Lakeshore Road Manistee, MI 49660
6 Beds
3 Baths
2,959 SqFt
Key Details
Sold Price $1,825,000
Property Type Single Family Home
Sub Type Single Family Residence
Listing Status Sold
Purchase Type For Sale
Square Footage 2,959 sqft
Price per Sqft $616
Municipality Manistee Twp
MLS Listing ID 24014137
Sold Date 10/30/24
Style Contemporary
Bedrooms 6
Full Baths 3
Year Built 2005
Annual Tax Amount $13,728
Tax Year 2024
Lot Size 2.780 Acres
Acres 2.78
Lot Dimensions 181x850 794x150
Property Description
This Lake Michigan beauty is an architechtural masterpiece. Two primary dunes are connected by a covered bridge, a two story garage on one end and the main residence on the other. The builder/owner considered functionality as he constructed a home built for family, friends, and comfort. First, an elevator in the finished garage takes you to the apartment that has been used as an office, guest house, rental. It features a bedroom, bath, kitchen, living room. From there you walk out to the bridge that leads you to the main event. Upon entering , the views are foremost. From all west facing window/walls you see the big lake at its finest. Blues, greens and in between. Magnificent sunsets. Next you notice the stone fireplace that soars from floor to ceiling. This fireplace is shared in the p primary bedroom suite. A private balcony, stone walk in shower and soaking tub are included in this bathroom as well. Back to living room, a loft library and two craft rooms (or bedrooms) add dimension to the open floor plan, all capturing views of the lake. The gourmet kitchen is also part of this concept with a coffee balcony, walk in pantry and wine bar. A guest bedroom and bath completes the main floor. Downstairs your guests will appreciate the full kitchen, two bedrooms and bath, a rec room and a home movie theater. Access to the clean sandy beach and the 150 ft of private frontage from this level as well.
Dont miss your opportunity to make this incredible home your own. Schedule a private showing today primary bedroom suite. A private balcony, stone walk in shower and soaking tub are included in this bathroom as well. Back to living room, a loft library and two craft rooms (or bedrooms) add dimension to the open floor plan, all capturing views of the lake. The gourmet kitchen is also part of this concept with a coffee balcony, walk in pantry and wine bar. A guest bedroom and bath completes the main floor. Downstairs your guests will appreciate the full kitchen, two bedrooms and bath, a rec room and a home movie theater. Access to the clean sandy beach and the 150 ft of private frontage from this level as well.
Dont miss your opportunity to make this incredible home your own. Schedule a private showing today
Location
State MI
County Manistee
Area Masonoceanamanistee - O
Direction US 31 to Lakeshore Rd (by the Burger King), north about a mile
Body of Water Lake Michigan
Rooms
Basement Walk-Out Access
Interior
Interior Features Kitchen Island, Eat-in Kitchen, Pantry
Heating Forced Air
Cooling Central Air
Fireplaces Number 1
Fireplaces Type Living Room, Primary Bedroom, Wood Burning
Fireplace true
Appliance Refrigerator, Range, Dishwasher
Laundry Laundry Room
Exterior
Exterior Feature Balcony
Parking Features Detached
Garage Spaces 2.0
Utilities Available Natural Gas Available, Electricity Available
Waterfront Description Lake
View Y/N No
Street Surface Paved
Garage Yes
Building
Lot Description Wooded, Rolling Hills
Story 2
Sewer Septic Tank
Water Well
Architectural Style Contemporary
Structure Type HardiPlank Type,Stone
New Construction No
Schools
School District Manistee
Others
Tax ID 0711801105 ,0711801100
Acceptable Financing Cash, Conventional
Listing Terms Cash, Conventional
Read Less
Want to know what your home might be worth? Contact us for a FREE valuation!

Our team is ready to help you sell your home for the highest possible price ASAP






