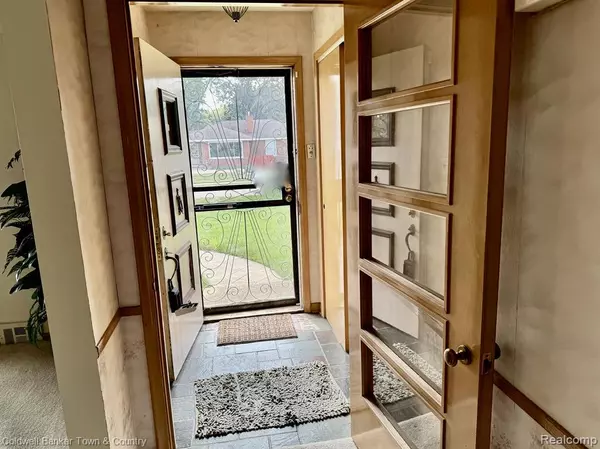$230,000
$278,000
17.3%For more information regarding the value of a property, please contact us for a free consultation.
18248 STRATFORD Drive Southfield, MI 48075
3 Beds
3 Baths
1,676 SqFt
Key Details
Sold Price $230,000
Property Type Single Family Home
Sub Type Single Family Residence
Listing Status Sold
Purchase Type For Sale
Square Footage 1,676 sqft
Price per Sqft $137
Municipality Southfield City
Subdivision Southfield City
MLS Listing ID 20240060955
Sold Date 10/30/24
Style Ranch
Bedrooms 3
Full Baths 3
Originating Board Realcomp
Year Built 1956
Annual Tax Amount $3,574
Lot Size 0.300 Acres
Acres 0.3
Lot Dimensions 100.00 x 130.00
Property Description
Bring all offers! Beautiful hardwood floors! Look no further for this sprawling ranch in Southfield! This home has a cozy feel right when you walk in the door. Large living room with gas fireplace. Dining room is adjacent to the living room making it easy for those occasions when you entertain guests. Kitchen is ready for your decorating ideas! Three bedrooms down the hall, primary bedroom has a jack-n-jill bath with pocket doors connecting two rooms. There is a 4-season room off the back door and kitchen for extra living space. Spacious basement with bar for entertaining, separate laundry area. Bring all decorating ideas! Beautiful expansive lot with deck in the back. No fencing currently, but fencing in yard across the back subdivision. Attached two-car garage. Come and check this out for yourself. Call Connie with questions. BATVAI
Location
State MI
County Oakland
Area Oakland County - 70
Direction Southfield Freeway North to Stratford go left
Rooms
Basement Partial
Interior
Heating Forced Air
Cooling Central Air
Fireplaces Type Living Room, Gas Log
Fireplace true
Appliance Disposal, Dishwasher
Exterior
Exterior Feature Porch(es)
Parking Features Attached
Garage Spaces 2.0
View Y/N No
Roof Type Asphalt
Garage Yes
Building
Story 1
Sewer Public
Water Public
Architectural Style Ranch
Structure Type Brick
Others
Tax ID 2426229016
Acceptable Financing Cash, Conventional
Listing Terms Cash, Conventional
Read Less
Want to know what your home might be worth? Contact us for a FREE valuation!

Our team is ready to help you sell your home for the highest possible price ASAP






