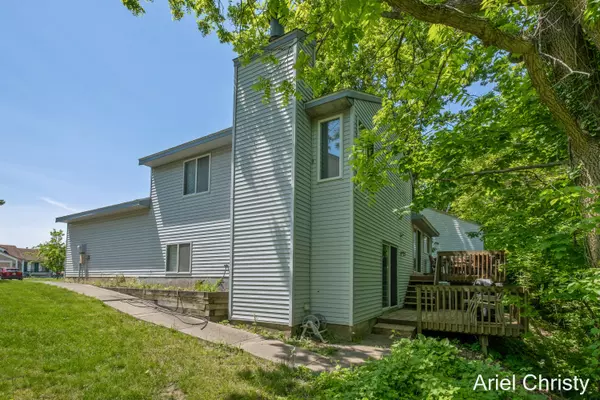$315,000
For more information regarding the value of a property, please contact us for a free consultation.
4494 Brookmeadow SE Drive Kentwood, MI 49512
4 Beds
2 Baths
1,370 SqFt
Key Details
Property Type Single Family Home
Sub Type Single Family Residence
Listing Status Sold
Purchase Type For Sale
Square Footage 1,370 sqft
Price per Sqft $229
Municipality City of Kentwood
Subdivision Meadowbrook Village
MLS Listing ID 24025671
Sold Date 10/29/24
Bedrooms 4
Full Baths 2
HOA Fees $13/ann
HOA Y/N true
Year Built 1993
Annual Tax Amount $3,147
Tax Year 2025
Lot Size 0.290 Acres
Acres 0.29
Lot Dimensions 57x174.x99x221
Property Sub-Type Single Family Residence
Property Description
Welcome to your peaceful tri-level nestled in a serene neighborhood that allow you to feel secluded but still in a neighborhood and convenient to everything Kentwood has to offer. The main level has an inviting living room, with natural light filtering through large windows and cathedral ceilings. The layout connects the living space to the dining area and kitchen. The upper level holds the primary bedroom, offering a tranquil escape complete with a walk-in closet. An additional bedroom and full bathroom on this level offers versatility and space. On the lower level, you will find a cozy family room with a fireplace access to the deck area, additional bedroom and full bathroom plus a basement! Flood insurance is not required. 1 Year Home Warranty provided to new buyer by seller at close.
Location
State MI
County Kent
Area Grand Rapids - G
Direction S Off 44th On Meadowlawn To Brookmeadow Then E.
Rooms
Basement Daylight
Interior
Interior Features Garage Door Opener, Eat-in Kitchen
Heating Forced Air
Cooling Central Air
Fireplaces Number 1
Fireplaces Type Living Room, Wood Burning
Fireplace true
Window Features Skylight(s)
Appliance Humidifier, Dishwasher, Disposal, Dryer, Oven, Refrigerator, Washer
Laundry In Basement
Exterior
Parking Features Attached
Garage Spaces 2.0
Utilities Available Natural Gas Connected
View Y/N No
Roof Type Composition
Porch Deck
Garage Yes
Building
Lot Description Sidewalk, Wooded
Story 3
Sewer Public
Water Public
Level or Stories Tri-Level
Structure Type Vinyl Siding
New Construction No
Schools
School District Kentwood
Others
Tax ID 411326126013
Acceptable Financing Cash, FHA, VA Loan, Conventional
Listing Terms Cash, FHA, VA Loan, Conventional
Read Less
Want to know what your home might be worth? Contact us for a FREE valuation!

Our team is ready to help you sell your home for the highest possible price ASAP
Bought with Childress & Associates Realty






