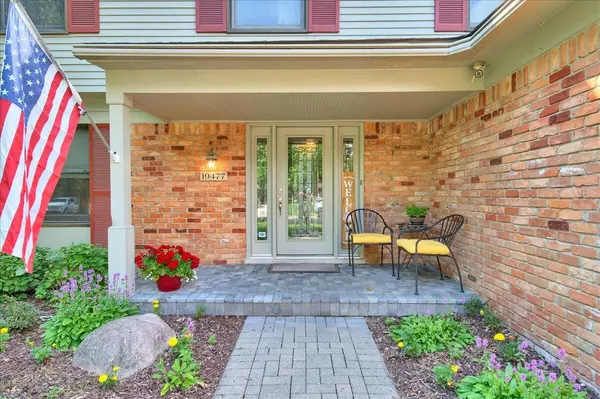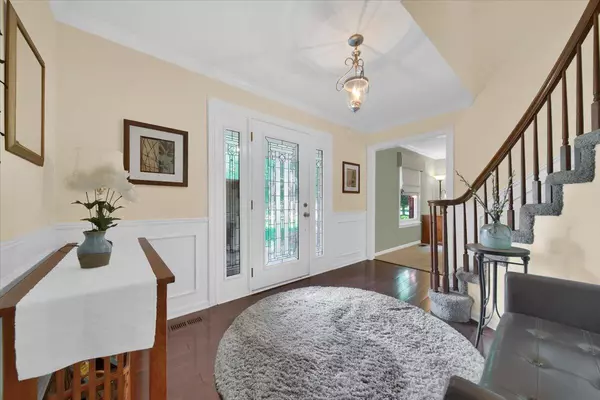$480,000
$474,900
1.1%For more information regarding the value of a property, please contact us for a free consultation.
19477 Stamford Drive Livonia, MI 48152
3 Beds
4 Baths
2,115 SqFt
Key Details
Sold Price $480,000
Property Type Single Family Home
Sub Type Single Family Residence
Listing Status Sold
Purchase Type For Sale
Square Footage 2,115 sqft
Price per Sqft $226
Municipality Livonia City
Subdivision Windridge Village
MLS Listing ID 24036472
Sold Date 08/23/24
Style Colonial
Bedrooms 3
Full Baths 3
Half Baths 1
Year Built 1981
Annual Tax Amount $6,082
Tax Year 2023
Lot Size 0.417 Acres
Acres 0.42
Lot Dimensions 108x168
Property Description
Discover your dream home in Windridge Village! A tuliptree lined approach and a brick paver walkway lead up to this stunning property. Two Story Entry with winding staircase. Spacious modern kitchen with a fold-in pantry and tons of counter space. 3 full baths with heated floors. Family room with a gas fireplace and coffered ceiling, a large living room, and a formal dining room. Outdoor aggregate concrete patio with a rollout awning. Mudroom off of the attached garage can be converted to first floor laundry. Lower level laundry room with built in iron board and cabinets. Remodeled basement with wet bar. Newer AC, high-efficiency furnace, and a 50-gallon gas hot water heater. Included: TV and Mount in Family Room and Primary BR, Bar Fridge, Basement Freezer, Dart Board. Keys at Close
Location
State MI
County Wayne
Area Wayne County - 100
Direction Seven Mile to Norwich North, to Gable East, To Stamford East.
Rooms
Basement Full
Interior
Interior Features Garage Door Opener, Wet Bar, Eat-in Kitchen, Pantry
Heating Forced Air
Cooling Central Air
Fireplaces Number 1
Fireplaces Type Family Room
Fireplace true
Appliance Refrigerator, Range, Microwave, Freezer, Dishwasher, Cooktop, Bar Fridge
Laundry In Basement, Laundry Room
Exterior
Exterior Feature Porch(es), Patio
Parking Features Garage Faces Front, Garage Door Opener, Attached
Garage Spaces 2.0
View Y/N No
Street Surface Paved
Garage Yes
Building
Story 2
Sewer Public Sewer
Water Public
Architectural Style Colonial
Structure Type Brick,Vinyl Siding
New Construction No
Schools
Elementary Schools Coolidge
Middle Schools Holmes
High Schools Stevenson
School District Livonia
Others
Tax ID 46-016-02-0221-000
Acceptable Financing Cash, FHA, VA Loan, Conventional
Listing Terms Cash, FHA, VA Loan, Conventional
Read Less
Want to know what your home might be worth? Contact us for a FREE valuation!

Our team is ready to help you sell your home for the highest possible price ASAP






