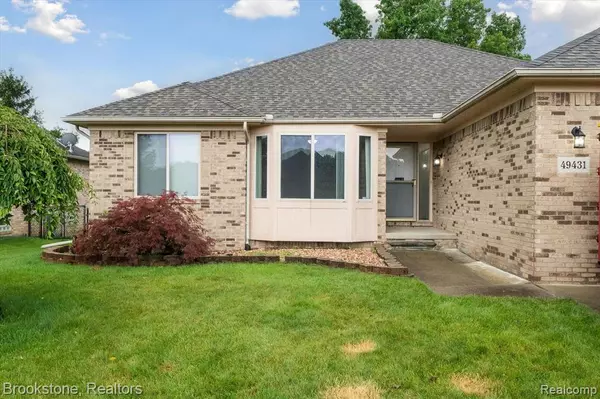$335,000
$335,000
For more information regarding the value of a property, please contact us for a free consultation.
49431 FOSSEE Road Chesterfield, MI 48047
3 Beds
3 Baths
1,656 SqFt
Key Details
Sold Price $335,000
Property Type Single Family Home
Sub Type Single Family Residence
Listing Status Sold
Purchase Type For Sale
Square Footage 1,656 sqft
Price per Sqft $202
Municipality Chesterfield Twp
Subdivision Chesterfield Twp
MLS Listing ID 20240051409
Sold Date 10/22/24
Style Ranch
Bedrooms 3
Full Baths 2
Half Baths 1
HOA Fees $8/ann
HOA Y/N true
Originating Board Realcomp
Year Built 2000
Annual Tax Amount $4,933
Lot Size 9,147 Sqft
Acres 0.21
Lot Dimensions 66.1 x 122.5
Property Description
Beautiful 3 bedrooms 2.5 bath home ready to move-in. Spacious master suite w/walk in closet & private bath! 3rd bedroom w/bump out bay currently used as an office/den! Freshly painted, new laminate floor throughout, recessed lights in the living room, new roof, newer AC and furnace, partialy finied basement with remodeled half a bath, fenced backyard, shed for all your outdoor storage needs. This beautiful home is waiting for you to be called yours! The buyer's agent is required to be physically present for all showings unless prior express written consent is given by the listing's agent and/or seller to the contrary. Confirm all information in the listing prior to writing the offer.
Location
State MI
County Macomb
Area Macomb County - 50
Direction S of CottonE of I-94
Rooms
Basement Partial
Interior
Heating Forced Air
Cooling Central Air
Fireplaces Type Family Room
Fireplace true
Appliance Washer, Refrigerator, Range, Microwave
Exterior
Parking Features Attached
Garage Spaces 2.0
View Y/N No
Roof Type Asphalt
Garage Yes
Building
Story 1
Sewer Public
Water Public
Architectural Style Ranch
Structure Type Brick
Others
Tax ID 0929179005
Acceptable Financing Cash, Conventional
Listing Terms Cash, Conventional
Read Less
Want to know what your home might be worth? Contact us for a FREE valuation!

Our team is ready to help you sell your home for the highest possible price ASAP






