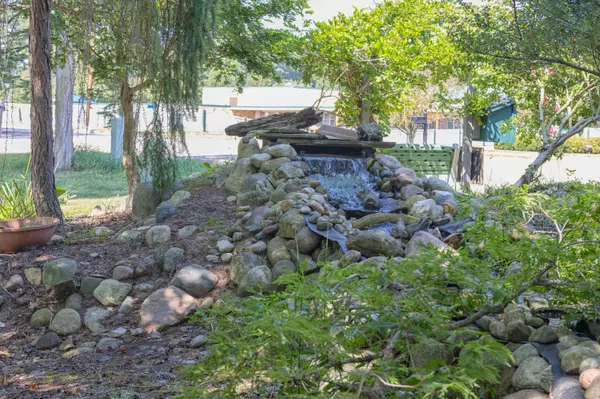$260,600
$259,900
0.3%For more information regarding the value of a property, please contact us for a free consultation.
601 W North Street Paw Paw, MI 49079
3 Beds
2 Baths
1,008 SqFt
Key Details
Sold Price $260,600
Property Type Single Family Home
Sub Type Single Family Residence
Listing Status Sold
Purchase Type For Sale
Square Footage 1,008 sqft
Price per Sqft $258
Municipality Paw Paw Vllg
MLS Listing ID 24044889
Sold Date 10/24/24
Style Bi-Level
Bedrooms 3
Full Baths 2
Year Built 1981
Annual Tax Amount $3,412
Tax Year 2023
Lot Size 0.540 Acres
Acres 0.54
Lot Dimensions 100x235
Property Description
Move in and you may never want to leave the park-like tranquility this amazing home provides. This Paw Paw retreat has it all. 3 bedrooms, 2 full baths and 3 fireplaces offer comfort and convenience when indoors. Natural light flows easily from the attached greenhouse, which offers a spiral staircase to the lower level. Relax in the indoor hot tub off the back of the garage, or in the in-ground swimming pool in the back yard. The home sits on a large-double lot and features a beautiful stick-built pole barn with plenty of space for tools and toys. The barn also offers an insulated loft and additional storage space in the attic. The front yard is a peaceful oasis, with a waterfall, 2 ponds and an abundance of trees and flowers. Close to breweries, restaurants and shops!
Location
State MI
County Van Buren
Area Greater Kalamazoo - K
Direction West Michigan Ave turn North onto Hazen St. approx. 1/4 miles turn West onto West North St. Property is approx. 1/4 miles on the south side of the road.
Rooms
Other Rooms Greenhouse, Pole Barn
Basement Daylight
Interior
Interior Features Ceiling Fan(s), Ceramic Floor, Garage Door Opener, Gas/Wood Stove, Hot Tub Spa, Laminate Floor, Water Softener/Owned, Wood Floor, Kitchen Island, Pantry
Heating Forced Air
Cooling Central Air
Fireplaces Number 3
Fireplaces Type Bedroom, Family Room, Gas Log, Wood Burning
Fireplace true
Window Features Insulated Windows
Appliance Washer, Refrigerator, Range, Oven, Microwave, Freezer, Dryer, Disposal, Dishwasher, Cooktop
Laundry Laundry Chute
Exterior
Exterior Feature Fenced Back, Patio, Deck(s), 3 Season Room
Parking Features Attached
Garage Spaces 2.0
Pool Outdoor/Inground
Utilities Available Phone Available, Natural Gas Available, Electricity Available, Cable Available, Phone Connected, Natural Gas Connected, Cable Connected, Storm Sewer, Public Water, Public Sewer, Broadband
View Y/N No
Street Surface Paved
Garage Yes
Building
Lot Description Level, Wooded
Story 2
Sewer Public Sewer
Water Public
Architectural Style Bi-Level
Structure Type Stone,Wood Siding
New Construction No
Schools
School District Paw Paw
Others
Tax ID 804741001200
Acceptable Financing Cash, FHA, VA Loan, Rural Development, MSHDA, Conventional
Listing Terms Cash, FHA, VA Loan, Rural Development, MSHDA, Conventional
Read Less
Want to know what your home might be worth? Contact us for a FREE valuation!

Our team is ready to help you sell your home for the highest possible price ASAP







