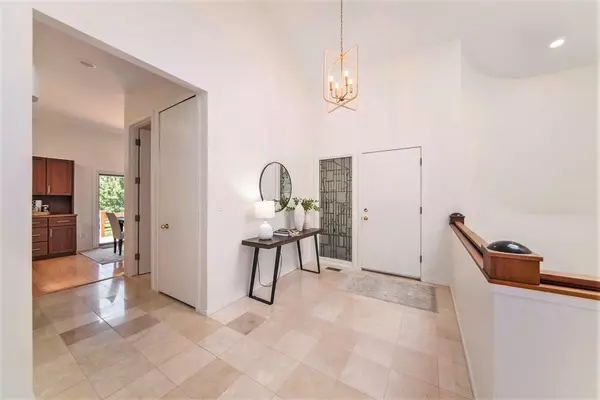$850,000
$875,000
2.9%For more information regarding the value of a property, please contact us for a free consultation.
5144 Pheasant Trail Ann Arbor, MI 48105
3 Beds
4 Baths
2,090 SqFt
Key Details
Sold Price $850,000
Property Type Single Family Home
Sub Type Single Family Residence
Listing Status Sold
Purchase Type For Sale
Square Footage 2,090 sqft
Price per Sqft $406
Municipality Superior Twp
Subdivision Matthaei Farm
MLS Listing ID 24048432
Sold Date 10/23/24
Style Ranch
Bedrooms 3
Full Baths 3
Half Baths 1
HOA Fees $416/mo
HOA Y/N true
Year Built 1986
Annual Tax Amount $20,972
Tax Year 2024
Lot Size 1.141 Acres
Acres 1.14
Lot Dimensions 216x290x68x214
Property Description
This immaculate ranch in Matthaei Farm is located at the end of a quiet street surrounded by nature and has a private path connected to neighborhood trails. Remodeled kitchen has double ovens, Quartz counter tops, lg pantry, breakfast nook and a fabulous deck. The sunfilled great room has a vaulted ceiling, fireplace, built-ins, an entire wall of windows and adjoins the dining room that leads to a 3 seasons porch. Primary suite has its own courtyard, 2 w/in closets, dual vanity, tub and separate shower. Walk out LL is a private oasis with 2 ensuites, family room, study, workout room with sauna and plenty of storage. King elementary school, newer light fixtures, fresh paint, hardwood floors, EV charger & more. HOA offers clubhouse, fishing, swimming, tennis & access to Botanical Gardens.
Location
State MI
County Washtenaw
Area Ann Arbor/Washtenaw - A
Direction Red Fox Run to Pheasant Trail to home.
Rooms
Basement Daylight, Full, Walk-Out Access
Interior
Interior Features Ceiling Fan(s), Garage Door Opener, Humidifier, Laminate Floor, Sauna, Water Softener/Owned, Wood Floor, Pantry
Heating Forced Air
Cooling Central Air
Fireplaces Number 2
Fireplaces Type Gas Log, Living Room, Recreation Room, Wood Burning
Fireplace true
Window Features Skylight(s),Screens,Insulated Windows,Window Treatments
Appliance Washer, Refrigerator, Dryer, Double Oven, Disposal, Dishwasher, Cooktop
Laundry Laundry Room, Main Level, Sink
Exterior
Exterior Feature Tennis Court(s), Porch(es), Patio, Deck(s), 3 Season Room
Parking Features Garage Faces Front, Garage Door Opener, Attached
Garage Spaces 3.0
Utilities Available Phone Available, Cable Available, Natural Gas Connected, Cable Connected, Broadband, High-Speed Internet
Amenities Available Cable TV, Clubhouse, Tennis Court(s), Trail(s)
Waterfront Description Pond
View Y/N No
Garage Yes
Building
Lot Description Wooded, Site Condo, Rolling Hills
Story 1
Sewer Septic Tank
Water Well
Architectural Style Ranch
Structure Type Brick,HardiPlank Type
New Construction No
Schools
Elementary Schools King
Middle Schools Clague
High Schools Huron
School District Ann Arbor
Others
HOA Fee Include Trash,Snow Removal,Cable/Satellite
Tax ID J -10-19-310-013
Acceptable Financing Cash, Conventional
Listing Terms Cash, Conventional
Read Less
Want to know what your home might be worth? Contact us for a FREE valuation!

Our team is ready to help you sell your home for the highest possible price ASAP






