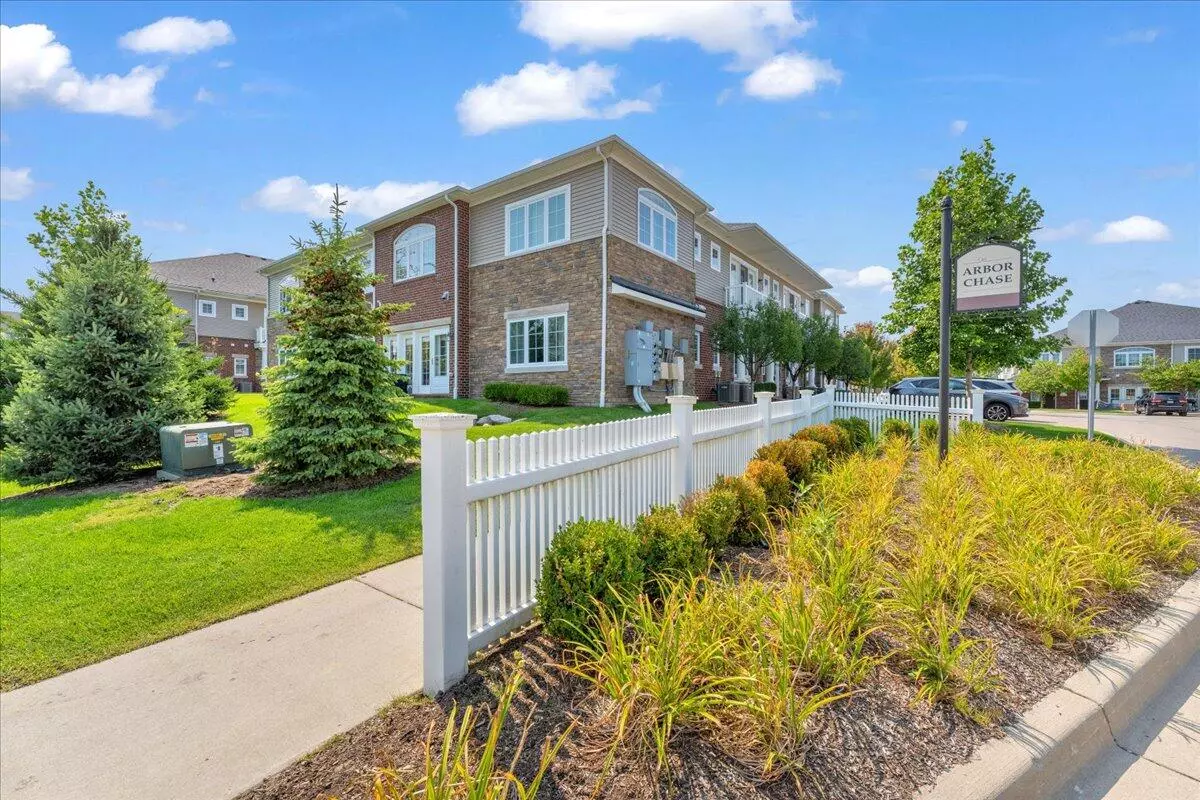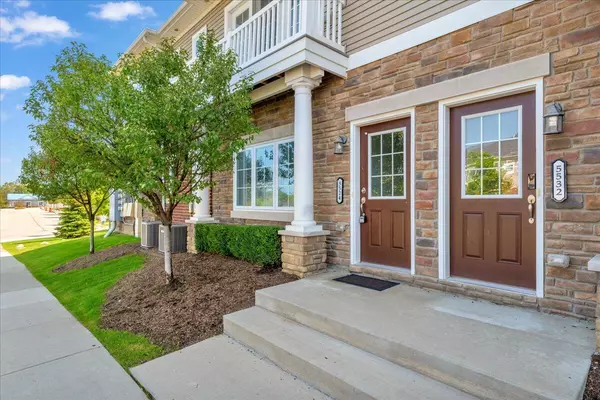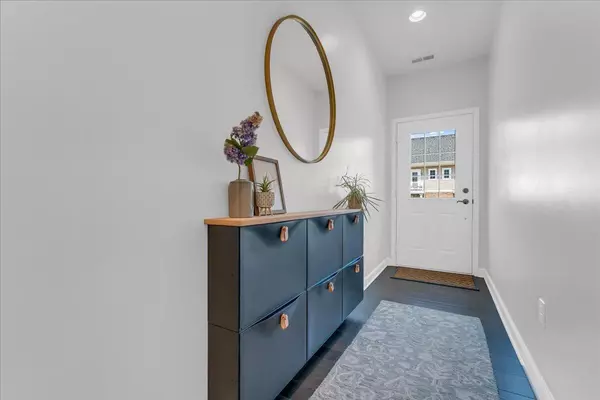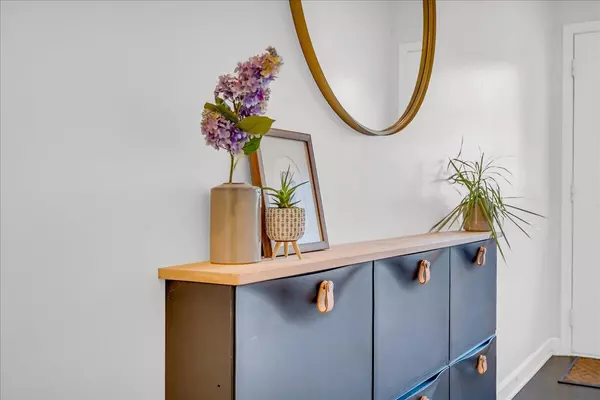$377,000
$375,000
0.5%For more information regarding the value of a property, please contact us for a free consultation.
5524 Arbor Chase Drive Ann Arbor, MI 48103
2 Beds
3 Baths
1,520 SqFt
Key Details
Sold Price $377,000
Property Type Condo
Sub Type Condominium
Listing Status Sold
Purchase Type For Sale
Square Footage 1,520 sqft
Price per Sqft $248
Municipality Scio Twp
Subdivision Arbor Chase Of Scio Condo
MLS Listing ID 24048191
Sold Date 10/22/24
Style Ranch
Bedrooms 2
Full Baths 2
Half Baths 1
HOA Fees $280/mo
HOA Y/N true
Year Built 2018
Annual Tax Amount $5,724
Tax Year 2023
Property Description
Nestled on Ann Arbor's vibrant Westside, this desirable end unit first floor ranch condo epitomizes modern comfort. This charming 2-bedroom, 2.1 -bathroom condo offers the perfect blend of comfort and convenience. Step inside to discover an inviting open floor plan with hand scraped hardwoods throughout, 9ft ceilings and a spacious living area that's perfect for both relaxing and entertaining. Large windows bathe the space in natural light, highlighting the elegant finishes and contemporary design. The modern kitchen features sleek appliances, an abundance of cabinetry, and a center island/ breakfast bar making meal preparation a delight. The primary bedroom offers a peaceful retreat with its spacious layout, large walk-in closet, and luxurious ensuite bath that boasts a tiled walk-in shower with bench seating, and Euro-style shower doors. The second bedroom is equally as nice and can serve as a guest room or home office space with its own attached en-suite bath. Enjoy the serene outdoor space on your private patio, ideal for sipping your morning coffee or unwinding after a long day. Additional highlights include in-unit laundry, a half bath and a detached garage for added storage and parking. This community offers proximity to top-rated schools, shopping, dining, and entertainment options. With easy access to I-94/M-14 and downtown Ann Arbor, you'll have everything you need right at your fingertips. Don't miss this opportunity to own a piece of Arbor Chase's charm. Schedule a viewing today and make this delightful condo your new home! tiled walk-in shower with bench seating, and Euro-style shower doors. The second bedroom is equally as nice and can serve as a guest room or home office space with its own attached en-suite bath. Enjoy the serene outdoor space on your private patio, ideal for sipping your morning coffee or unwinding after a long day. Additional highlights include in-unit laundry, a half bath and a detached garage for added storage and parking. This community offers proximity to top-rated schools, shopping, dining, and entertainment options. With easy access to I-94/M-14 and downtown Ann Arbor, you'll have everything you need right at your fingertips. Don't miss this opportunity to own a piece of Arbor Chase's charm. Schedule a viewing today and make this delightful condo your new home!
Location
State MI
County Washtenaw
Area Ann Arbor/Washtenaw - A
Direction S. on Zeeb to Arbor Chase Drive.
Rooms
Basement Slab
Interior
Interior Features Garage Door Opener, Humidifier, Wood Floor, Kitchen Island, Eat-in Kitchen, Pantry
Heating Forced Air
Cooling Central Air
Fireplace false
Window Features Window Treatments
Appliance Washer, Refrigerator, Microwave, Dryer, Disposal, Dishwasher, Built-In Gas Oven
Laundry Laundry Closet, Laundry Room
Exterior
Exterior Feature Patio
Parking Features Garage Door Opener, Detached
Garage Spaces 1.0
Utilities Available Cable Available, Cable Connected, Public Water, Public Sewer, High-Speed Internet
View Y/N No
Street Surface Paved
Garage Yes
Building
Lot Description Sidewalk, Site Condo
Story 1
Sewer Public Sewer
Water Public
Architectural Style Ranch
Structure Type Brick,Stone,Vinyl Siding
New Construction No
Schools
School District Ann Arbor
Others
HOA Fee Include Trash,Snow Removal,Lawn/Yard Care
Tax ID H-08-21-495-011
Acceptable Financing Cash, Conventional
Listing Terms Cash, Conventional
Read Less
Want to know what your home might be worth? Contact us for a FREE valuation!

Our team is ready to help you sell your home for the highest possible price ASAP






