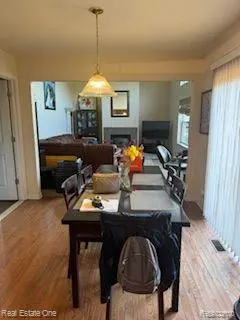$449,900
$449,900
For more information regarding the value of a property, please contact us for a free consultation.
26522 PRIMARY Drive Southfield, MI 48034
4 Beds
3 Baths
2,686 SqFt
Key Details
Sold Price $449,900
Property Type Single Family Home
Sub Type Single Family Residence
Listing Status Sold
Purchase Type For Sale
Square Footage 2,686 sqft
Price per Sqft $167
Municipality Southfield City
Subdivision Southfield City
MLS Listing ID 20240067899
Sold Date 10/17/24
Style Colonial
Bedrooms 4
Full Baths 2
Half Baths 1
Originating Board Realcomp
Year Built 2005
Annual Tax Amount $6,179
Lot Size 0.260 Acres
Acres 0.26
Lot Dimensions 88.00 x 129.00
Property Description
Beautiful, 4 bedrooms, 2 1/2 bath contemporary 2 story home built in 2005 and conveniently located near everything: schools, shopping, and X-ways. House features granite kitchen with island, tile and hardwood flooring, stainless steel appliances, family room with high vaulted ceiling. 1st floor laundry and nice size office. Updates include newer roof (4 yrs.), A/C (3 yrs.), Appliances (4 yrs.), Outdoor Paint (3 yrs.). Master suite with jetted tub, dual sinks, huge (10x7) Walk in closet and a beautiful spacious stand-up shower. All bedrooms are spacious, home has a sound system, and alarm system. Huge 10 feet ceiling basement ready for the new owners to finish it. All appliances stay. Beautiful wood deck, sprinklers, 2 car garage and more. This home won't last so hurry and don't miss out on this home and its location.
Location
State MI
County Oakland
Area Oakland County - 70
Direction Off of Northwestern Hwy Pass 12 mile Rd to right on Franklin Rd to right on Maitrott to right on Primary Dr.
Interior
Interior Features Humidifier, Security System
Heating Forced Air
Cooling Central Air
Fireplaces Type Gas Log
Fireplace true
Appliance Washer, Refrigerator, Range, Microwave, Disposal, Dishwasher
Exterior
Exterior Feature Deck(s)
Parking Features Attached
Garage Spaces 2.0
View Y/N No
Roof Type Asphalt
Garage Yes
Building
Story 2
Sewer Public
Water Public
Architectural Style Colonial
Structure Type Brick,Vinyl Siding
Others
Tax ID 2418251063
Acceptable Financing Cash, Conventional, FHA
Listing Terms Cash, Conventional, FHA
Read Less
Want to know what your home might be worth? Contact us for a FREE valuation!

Our team is ready to help you sell your home for the highest possible price ASAP






