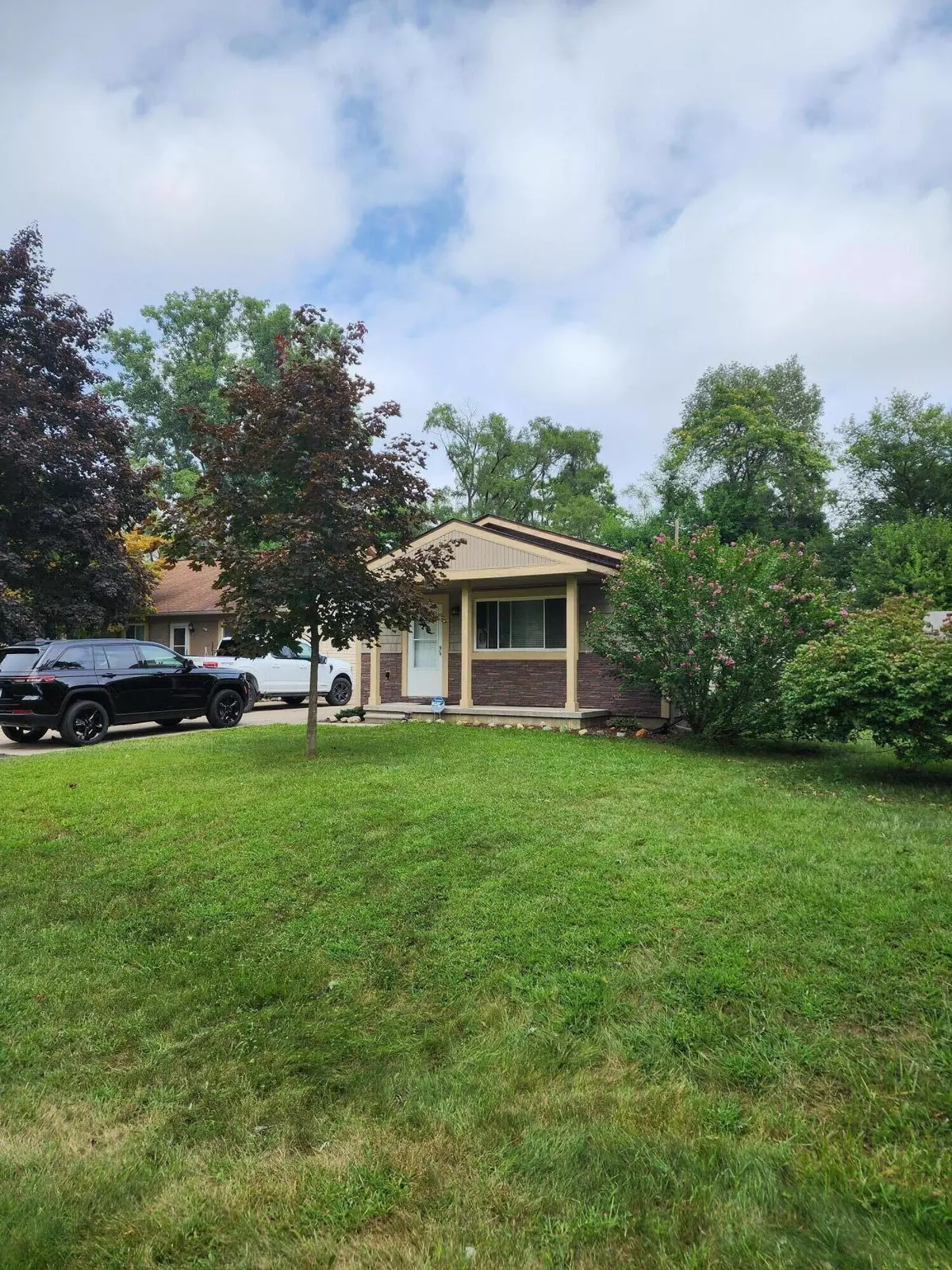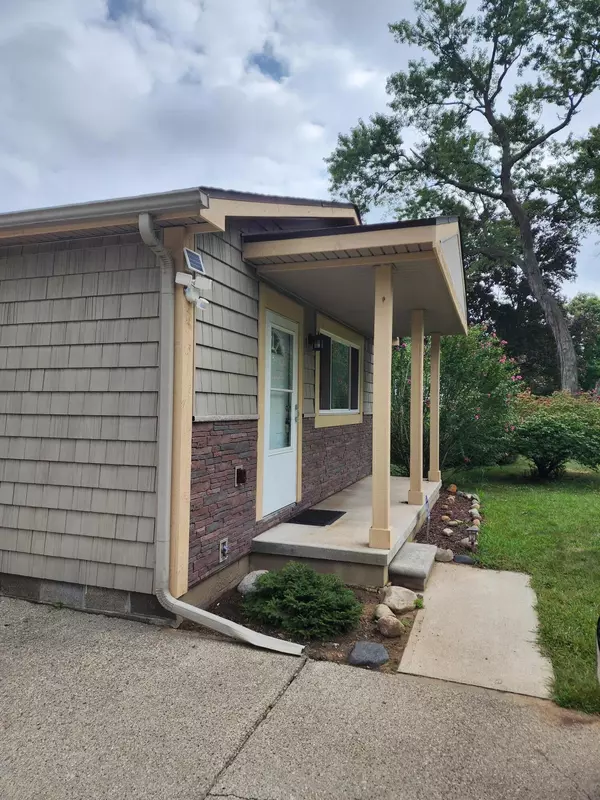$199,900
$199,900
For more information regarding the value of a property, please contact us for a free consultation.
21120 Negaunee Southfield, MI 48033
3 Beds
2 Baths
1,200 SqFt
Key Details
Sold Price $199,900
Property Type Single Family Home
Sub Type Single Family Residence
Listing Status Sold
Purchase Type For Sale
Square Footage 1,200 sqft
Price per Sqft $166
Municipality Southfield City
MLS Listing ID 24045681
Sold Date 10/22/24
Style Ranch
Bedrooms 3
Full Baths 2
Year Built 1968
Annual Tax Amount $4,597
Tax Year 2023
Lot Size 5,663 Sqft
Acres 0.13
Lot Dimensions 40x138
Property Description
Welcome to your new home! Main floor living at it's finest with tranquil private backyard and deck. This beautiful ranch has been well maintained offering an updated roof, windows, and siding. Floor plan provides 3 bedrooms and 2 full baths with open kitchen and living room setup for entertaining. Close to all area shopping and dining as well as major freeways. Would make an excellent investment property as well. Hurry this one won't last long.
Location
State MI
County Oakland
Area Oakland County - 70
Direction Take Emmett Street West, turn North on Negaunee, house is second on the right
Rooms
Basement Crawl Space
Interior
Interior Features Ceiling Fan(s)
Heating Forced Air
Cooling Window Unit(s)
Fireplace false
Appliance Washer, Refrigerator, Oven, Dryer, Disposal, Dishwasher
Laundry Laundry Closet
Exterior
Exterior Feature Fenced Back, Porch(es), Deck(s)
Utilities Available Natural Gas Connected, Cable Connected, High-Speed Internet
View Y/N No
Garage No
Building
Story 1
Sewer Public Sewer
Water Public
Architectural Style Ranch
Structure Type Vinyl Siding
New Construction No
Schools
School District Southfield
Others
Tax ID 24-31-309-007
Acceptable Financing Cash, FHA, VA Loan, Conventional
Listing Terms Cash, FHA, VA Loan, Conventional
Read Less
Want to know what your home might be worth? Contact us for a FREE valuation!

Our team is ready to help you sell your home for the highest possible price ASAP






