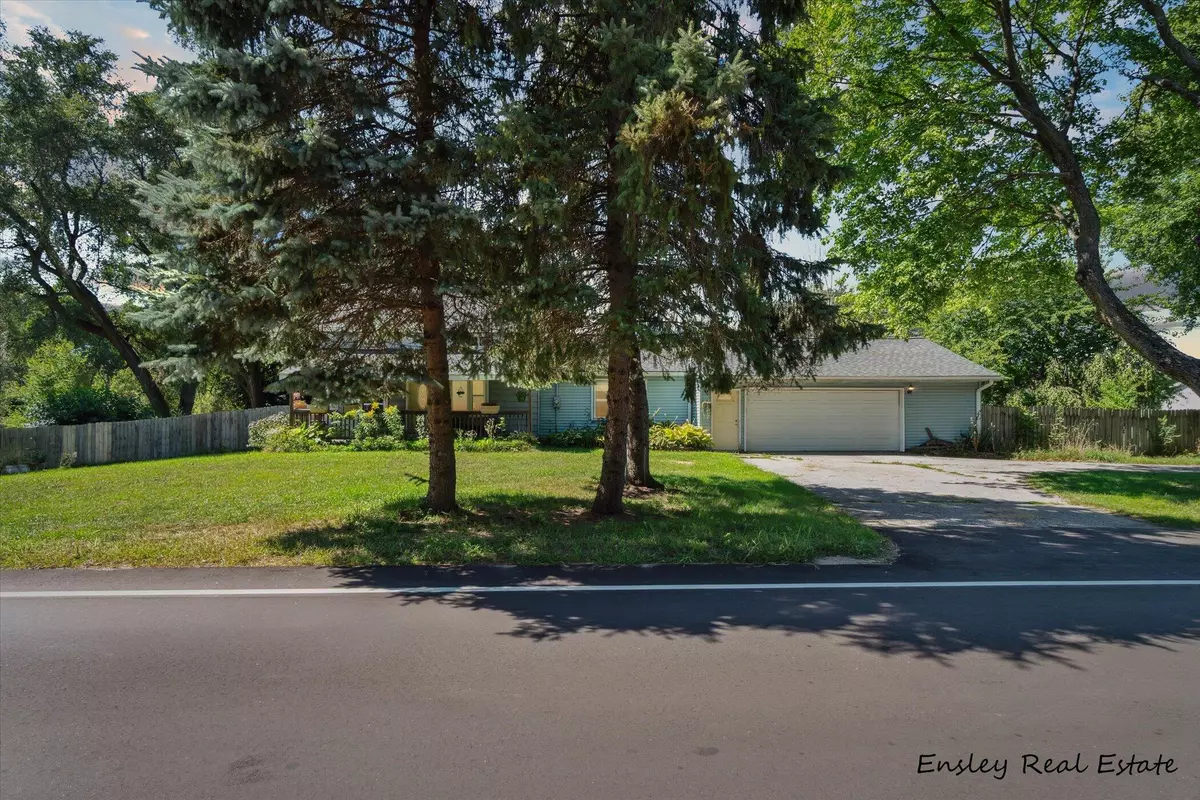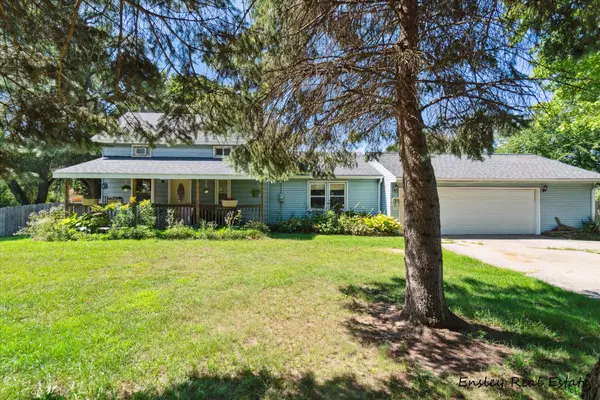$250,000
$225,000
11.1%For more information regarding the value of a property, please contact us for a free consultation.
11229 Shaner NE Avenue Rockford, MI 49341
3 Beds
2 Baths
2,232 SqFt
Key Details
Sold Price $250,000
Property Type Single Family Home
Sub Type Single Family Residence
Listing Status Sold
Purchase Type For Sale
Square Footage 2,232 sqft
Price per Sqft $112
Municipality Courtland Twp
MLS Listing ID 24046367
Sold Date 10/21/24
Style Farmhouse
Bedrooms 3
Full Baths 1
Half Baths 1
Year Built 1920
Annual Tax Amount $2,007
Tax Year 2024
Lot Size 1.800 Acres
Acres 1.8
Lot Dimensions 310' x 285'
Property Description
Welcome to this charming two-story home situated on a spacious 1.8-acre lot, conveniently located close to the highway for easy commuting. This lovely property features four bedrooms, two bathrooms with a front wrap around porch. Step inside and be greeted by a cozy living room. The kitchen boasts plenty of cabinet and counter space, making meal prep a breeze. The adjoining dining area overlooks the large yard. Main floor boasts 1 bedroom and 2 bathrooms, upstairs you will find the primary bedroom, offering ample closet space and natural light. Outside, the expansive yard provides plenty of space for outdoor activities and gardening. Enjoy the fresh air and peaceful surroundings while still being just a short drive away from the highway for easy access to nearby amenities and attractions. Don't miss your chance to make this wonderful home yours! Schedule a showing today. Offers due Tuesday September 10th by Noon attractions. Don't miss your chance to make this wonderful home yours! Schedule a showing today. Offers due Tuesday September 10th by Noon
Location
State MI
County Kent
Area Grand Rapids - G
Direction US 131 North, exit 14 mile east, pass Northland drive, South on Shaner, 1 mile down on the right.
Rooms
Basement Crawl Space, Michigan Basement
Interior
Heating Forced Air
Cooling Central Air
Fireplace false
Appliance Washer, Refrigerator, Range, Microwave, Dryer, Dishwasher
Laundry Main Level
Exterior
Parking Features Attached
Garage Spaces 2.0
View Y/N No
Street Surface Paved
Garage Yes
Building
Story 2
Sewer Septic Tank
Water Well
Architectural Style Farmhouse
Structure Type Vinyl Siding
New Construction No
Schools
School District Cedar Springs
Others
Tax ID 41-07-17-200-043
Acceptable Financing Other, Cash, FHA, Conventional
Listing Terms Other, Cash, FHA, Conventional
Read Less
Want to know what your home might be worth? Contact us for a FREE valuation!

Our team is ready to help you sell your home for the highest possible price ASAP






