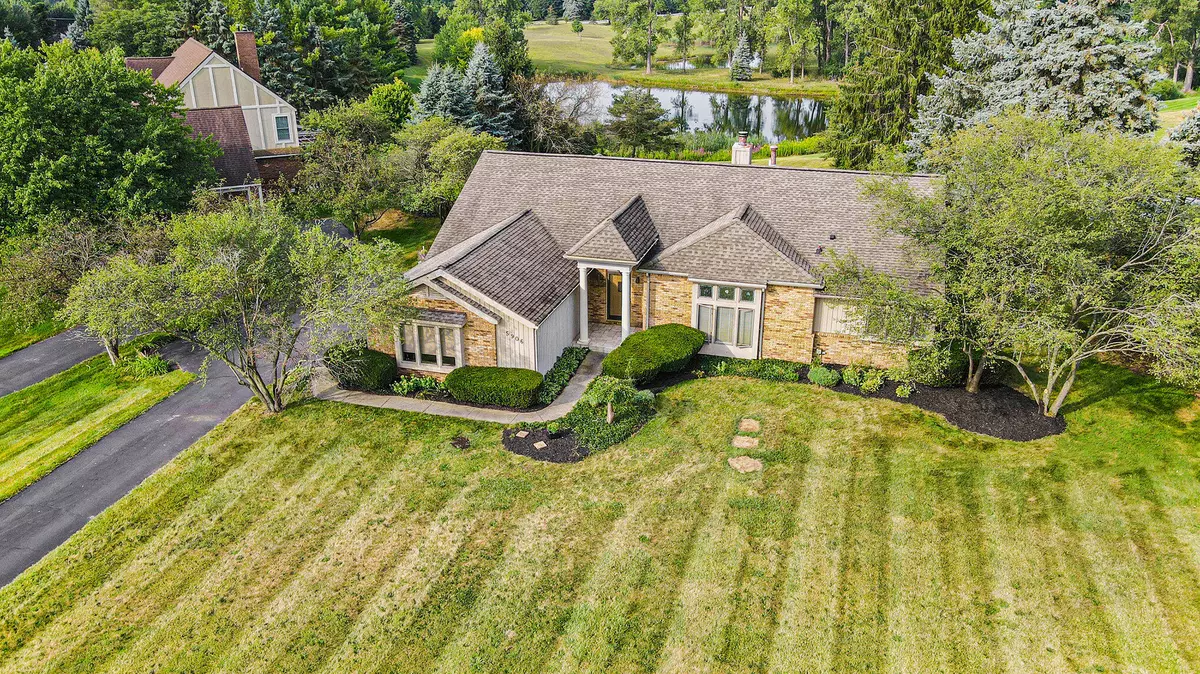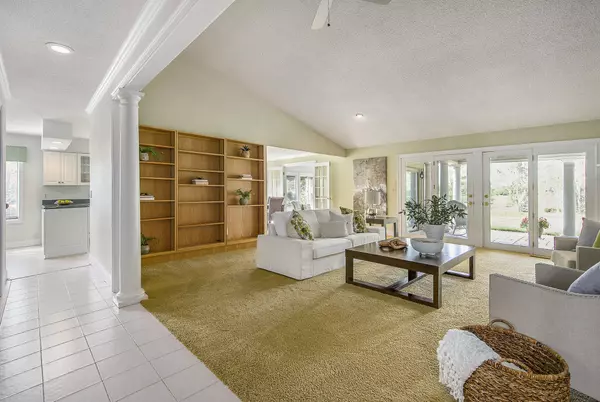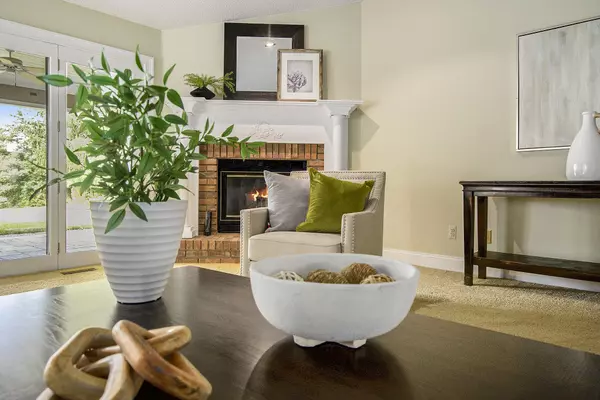$615,000
$625,000
1.6%For more information regarding the value of a property, please contact us for a free consultation.
5906 Bellwether Drive Saline, MI 48176
5 Beds
3 Baths
2,510 SqFt
Key Details
Sold Price $615,000
Property Type Single Family Home
Sub Type Single Family Residence
Listing Status Sold
Purchase Type For Sale
Square Footage 2,510 sqft
Price per Sqft $245
Municipality Lodi Twp
Subdivision Travis Pointe South
MLS Listing ID 24042842
Sold Date 10/22/24
Style Ranch
Bedrooms 5
Full Baths 3
HOA Fees $92/qua
HOA Y/N false
Year Built 1987
Annual Tax Amount $7,756
Tax Year 2024
Lot Size 1.040 Acres
Acres 1.04
Lot Dimensions 204x367x36x382
Property Description
Sprawling Saline ranch style home built by Bayberry Construction situated on one of the best lots on the pond in Travis Pointe South has 4 bds, 3 baths, spacious living rm w/ a gas fireplace, & pond view. Enjoy the bright & airy kitchen w/ an eating nook, crisp sunroom, & retreat-like lanai, where you can take in the scenery & pond. The generous primary suite has 2 sinks, soaking tub, stand-alone shower, & reading nook w/a door to the covered porch. The partially finished basement has a kitchenette, family rm, potential workout rm/ bedroom, & full bath. Notable bonuses: 2 car att side entry garage. Low Lodi Twp taxes, close to schools, Saline Schools, & downtown Saline & Ann Arbor!
Location
State MI
County Washtenaw
Area Ann Arbor/Washtenaw - A
Direction Textile to Bellwether
Rooms
Basement Full
Interior
Interior Features Ceiling Fan(s), Ceramic Floor, Garage Door Opener, Laminate Floor
Heating Forced Air
Cooling Central Air
Fireplaces Number 1
Fireplaces Type Gas Log, Living Room
Fireplace true
Window Features Skylight(s),Window Treatments
Appliance Washer, Refrigerator, Microwave, Dryer, Disposal, Dishwasher, Built-In Electric Oven
Laundry Electric Dryer Hookup, Laundry Room, Main Level
Exterior
Exterior Feature Other, Porch(es)
Parking Features Garage Faces Side, Garage Door Opener, Attached
Garage Spaces 2.0
Utilities Available Natural Gas Available, Natural Gas Connected
Waterfront Description Pond
View Y/N No
Street Surface Paved
Handicap Access Covered Entrance
Garage Yes
Building
Story 1
Sewer Septic Tank
Water Well
Architectural Style Ranch
Structure Type Brick,Wood Siding
New Construction No
Schools
Elementary Schools Woodland Hills
Middle Schools Saline Middle School
High Schools Saline High School
School District Saline
Others
HOA Fee Include None
Tax ID M-13-24-396-015
Acceptable Financing Cash, Conventional
Listing Terms Cash, Conventional
Read Less
Want to know what your home might be worth? Contact us for a FREE valuation!

Our team is ready to help you sell your home for the highest possible price ASAP






