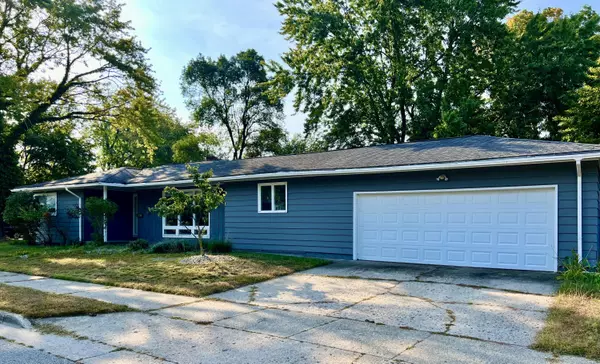$365,000
$365,000
For more information regarding the value of a property, please contact us for a free consultation.
442 Orchard Avenue Grand Haven, MI 49417
4 Beds
2 Baths
1,492 SqFt
Key Details
Sold Price $365,000
Property Type Single Family Home
Sub Type Single Family Residence
Listing Status Sold
Purchase Type For Sale
Square Footage 1,492 sqft
Price per Sqft $244
Municipality Grand Haven City
MLS Listing ID 24048597
Sold Date 10/17/24
Style Ranch
Bedrooms 4
Full Baths 2
Year Built 1956
Annual Tax Amount $3,051
Tax Year 2024
Lot Dimensions 123 x 65
Property Description
Perfect west side location for this wonderful spacious ranch. Located in a great neighborhood close to Duncan Woods Park, hospital and short walk to Lake Michigan Beach. Features include Hardwood floors, replacement windows, new paint inside & outside, recently redone kitchen with quartz counters & soft close cabinets, 4 bedrooms, 2 baths, private fenced backyard with deck, large 2 stall garage and finished lower level. Includes all appliances. Estate owned & priced to sell. Seller reserves right to set offer deadline.
Location
State MI
County Ottawa
Area North Ottawa County - N
Direction Sheldon Rd South to Orchard West to home
Rooms
Basement Full
Interior
Interior Features Ceiling Fan(s), Garage Door Opener, Laminate Floor, Wood Floor, Eat-in Kitchen, Pantry
Heating Forced Air
Cooling Central Air
Fireplace false
Window Features Replacement,Insulated Windows,Window Treatments
Appliance Washer, Refrigerator, Range, Microwave, Dryer, Disposal, Dishwasher
Laundry In Basement
Exterior
Exterior Feature Fenced Back, Porch(es), Deck(s)
Parking Features Garage Faces Front, Garage Door Opener, Attached
Garage Spaces 2.0
Utilities Available Phone Connected, Natural Gas Connected, Cable Connected, Storm Sewer
Waterfront Description Lake
View Y/N No
Street Surface Paved
Handicap Access Accessible Mn Flr Bedroom, Covered Entrance
Garage Yes
Building
Lot Description Sidewalk
Story 1
Sewer Public Sewer
Water Public
Architectural Style Ranch
Structure Type Wood Siding
New Construction No
Schools
Elementary Schools Mary A White
Middle Schools Lakeshore Middle
School District Grand Haven
Others
Tax ID 70-03-29-476-008
Acceptable Financing Cash, FHA, VA Loan, Conventional
Listing Terms Cash, FHA, VA Loan, Conventional
Read Less
Want to know what your home might be worth? Contact us for a FREE valuation!

Our team is ready to help you sell your home for the highest possible price ASAP






