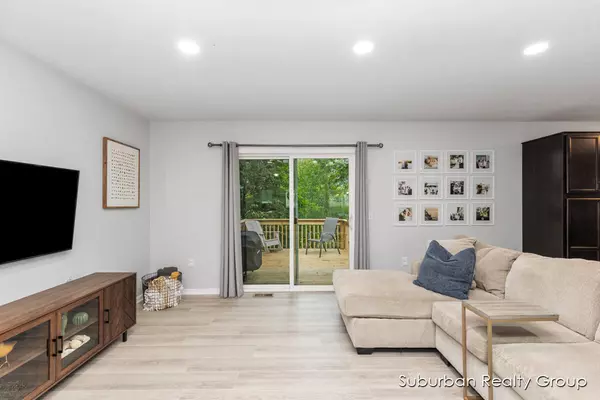$425,900
$425,900
For more information regarding the value of a property, please contact us for a free consultation.
413 Green Ridge Drive Caledonia, MI 49316
4 Beds
2 Baths
1,610 SqFt
Key Details
Sold Price $425,900
Property Type Single Family Home
Sub Type Single Family Residence
Listing Status Sold
Purchase Type For Sale
Square Footage 1,610 sqft
Price per Sqft $264
Municipality Leighton Twp
Subdivision Green Lake Ridge Estates
MLS Listing ID 24046040
Sold Date 10/18/24
Style Ranch
Bedrooms 4
Full Baths 2
Year Built 2013
Annual Tax Amount $4,375
Tax Year 2024
Lot Size 0.546 Acres
Acres 0.55
Lot Dimensions 85x280
Property Description
Welcome to your charming 4 bedroom 2 bath ranch home in Green Lake Ridge Estates. This Caledonia neighborhood home was built in 2013 and features white Quartz countertops and contrasting black granite island in the kitchen. New laminate flooring on the main floor was installed prior to listing and showcases the open concept flow of the kitchen, dining room, and living room. Main floor master suite & walk-in closet, two additional bedrooms, and main floor laundry make for easy comfortable living. The downstairs walkout basement rec room features a large space for entertaining. The 4th bedroom is located off the rec room. Opposite the rec room is an unfinished storage area which is plumbed for bath and additional 5th bedroom. Enjoy nature outside on the new deck & fire pit area.
Location
State MI
County Allegan
Area Grand Rapids - G
Direction 100th Street to East Paris. East Paris South to Warbler.
Rooms
Basement Walk-Out Access
Interior
Heating Forced Air
Cooling Central Air
Fireplace false
Window Features Insulated Windows
Appliance Refrigerator, Range, Microwave, Dishwasher
Laundry Main Level
Exterior
Exterior Feature Deck(s)
Parking Features Attached
Garage Spaces 2.0
Utilities Available Natural Gas Available, Electricity Available, Cable Available, Natural Gas Connected, Public Sewer, Broadband
View Y/N No
Garage Yes
Building
Lot Description Wooded
Story 1
Sewer Public Sewer
Water Well
Architectural Style Ranch
Structure Type Stone,Vinyl Siding
New Construction No
Schools
School District Caledonia
Others
Tax ID 13-152-131-00
Acceptable Financing Cash, FHA, VA Loan, Conventional
Listing Terms Cash, FHA, VA Loan, Conventional
Read Less
Want to know what your home might be worth? Contact us for a FREE valuation!

Our team is ready to help you sell your home for the highest possible price ASAP






