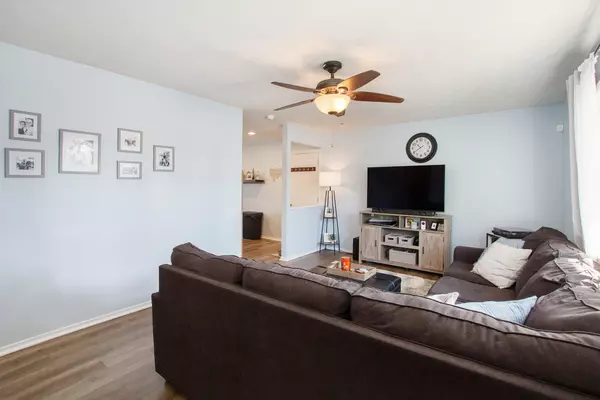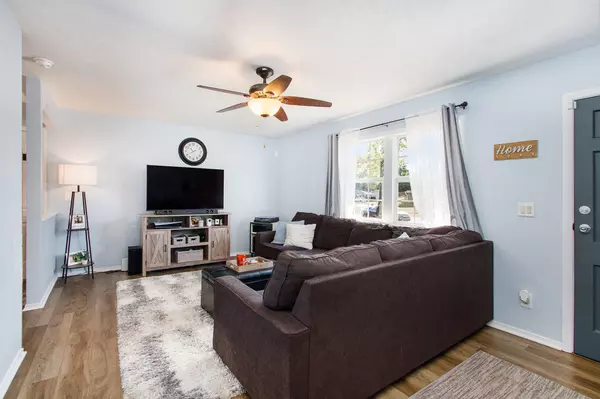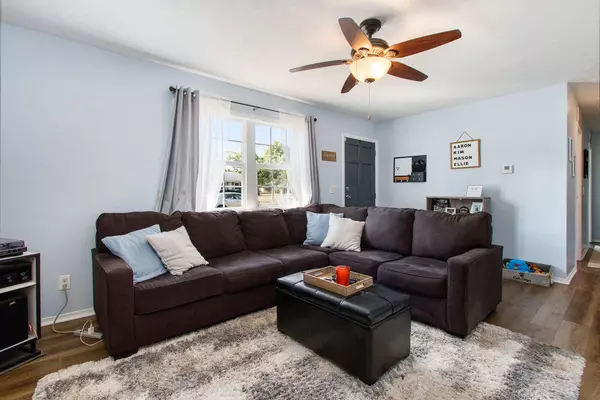$158,000
$158,000
For more information regarding the value of a property, please contact us for a free consultation.
1405 Fairfield Drive Niles, MI 49120
3 Beds
1 Bath
960 SqFt
Key Details
Sold Price $158,000
Property Type Single Family Home
Sub Type Single Family Residence
Listing Status Sold
Purchase Type For Sale
Square Footage 960 sqft
Price per Sqft $164
Municipality Niles Twp
MLS Listing ID 24049982
Sold Date 10/18/24
Style Ranch
Bedrooms 3
Full Baths 1
Year Built 1960
Annual Tax Amount $1,088
Tax Year 2024
Lot Size 6,700 Sqft
Acres 0.15
Lot Dimensions 60x111
Property Description
Don't miss out on this beautiful, move-in ready ranch located in Niles Township, near Fulkerson Park. Home consist of 3 bedrooms and 1 bathroom. Recent updates include: roof installed in 2018, new flooring in the living room & kitchen, fresh paint, newer appliances & refreshed bathroom. There's a one car attached garage & the backyard is a good size & fully fenced. Desirable location near schools & shopping. Seller is offering a one year home warranty for Buyer's peace of mind. Don't miss out on the opportunity to call this one HOME!
Location
State MI
County Berrien
Area Southwestern Michigan - S
Direction S on 11th St. to E on Fulkerson to N on 14th St. to E on Fairfield to address
Rooms
Basement Slab
Interior
Interior Features Ceiling Fan(s), Eat-in Kitchen
Heating Forced Air
Cooling Central Air
Fireplace false
Window Features Replacement
Appliance Washer, Refrigerator, Range, Microwave, Dryer, Dishwasher
Laundry In Kitchen
Exterior
Exterior Feature Fenced Back, Patio
Parking Features Garage Faces Front, Attached
Garage Spaces 1.0
Utilities Available Natural Gas Available, Electricity Available, Natural Gas Connected, Public Water, Public Sewer
View Y/N No
Street Surface Paved
Handicap Access Low Threshold Shower
Garage Yes
Building
Story 1
Sewer Public Sewer
Water Public
Architectural Style Ranch
Structure Type Vinyl Siding
New Construction No
Schools
School District Brandywine
Others
Tax ID 11-14-2420-0188-00-8
Acceptable Financing Cash, FHA, VA Loan, Rural Development, MSHDA, Conventional
Listing Terms Cash, FHA, VA Loan, Rural Development, MSHDA, Conventional
Read Less
Want to know what your home might be worth? Contact us for a FREE valuation!

Our team is ready to help you sell your home for the highest possible price ASAP






