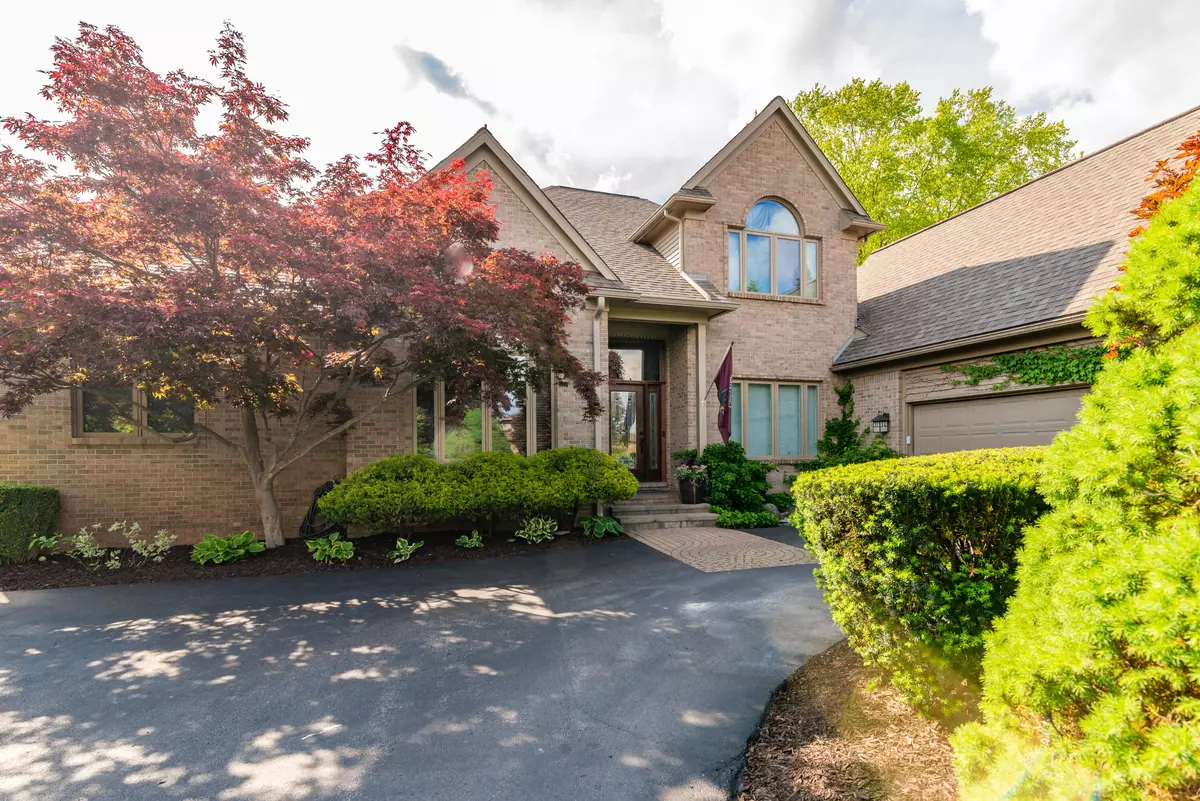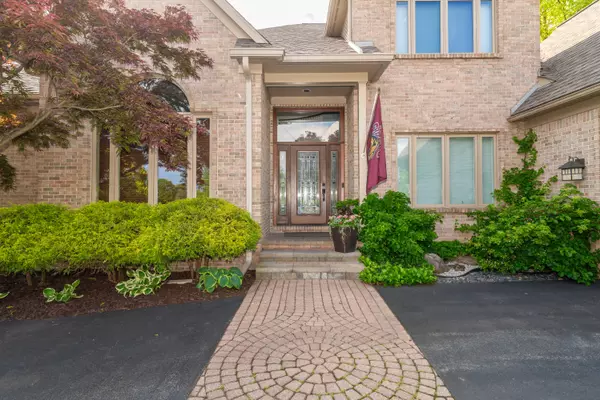$875,000
$899,900
2.8%For more information regarding the value of a property, please contact us for a free consultation.
3043 Heather Road Ann Arbor, MI 48108
5 Beds
5 Baths
3,522 SqFt
Key Details
Sold Price $875,000
Property Type Condo
Sub Type Condominium
Listing Status Sold
Purchase Type For Sale
Square Footage 3,522 sqft
Price per Sqft $248
Municipality Lodi Twp
Subdivision Travis Pointe
MLS Listing ID 24025464
Sold Date 10/18/24
Style Other
Bedrooms 5
Full Baths 4
Half Baths 1
HOA Fees $500/mo
HOA Y/N true
Year Built 1997
Annual Tax Amount $12,555
Tax Year 2023
Property Description
New wood floors throughout the main level welcome you to this beautiful home. The great room has an impressive stone fireplace and a wall of windows overlooking the pond on fairway two. The main level primary suite has a brand-new bath with double sinks, a soaker tub, and oversized tile shower. Expansive kitchen with granite, bar seating, informal eating space, and sitting area. Access to the new composite deck from the primary suite and great room. First floor office with built-ins and French doors. Formal dining room perfect for entertaining. Main level laundry mudroom when entering through the attached 2+ car garage with separate bay and door for your golf cart. The upper level features a second bedroom ensuite, and two additional family bedrooms with a third full bath. Fully finished lower level has a non-conforming 5th bedroom, a large flex space with two egress windows, wet bar, putting green, full bath with steam shower, wine cellar, second laundry area, and mechanical room. Updates in the last few years including a new roof and exterior paint 2020, primary bath 2021, composite deck 2022, brand new HVAC 2023, several new windows 2023, new well pump May 2024. Fully finished lower level has a non-conforming 5th bedroom, a large flex space with two egress windows, wet bar, putting green, full bath with steam shower, wine cellar, second laundry area, and mechanical room. Updates in the last few years including a new roof and exterior paint 2020, primary bath 2021, composite deck 2022, brand new HVAC 2023, several new windows 2023, new well pump May 2024.
Location
State MI
County Washtenaw
Area Ann Arbor/Washtenaw - A
Direction Ann Arbor-Saline to Travis Pointe to Heather
Rooms
Basement Daylight
Interior
Interior Features Garage Door Opener, Humidifier, Water Softener/Owned, Wet Bar, Wood Floor, Kitchen Island, Eat-in Kitchen, Pantry
Heating Forced Air
Cooling Central Air
Fireplaces Number 1
Fireplaces Type Living Room
Fireplace true
Window Features Replacement,Window Treatments
Appliance Washer, Refrigerator, Microwave, Dryer, Double Oven, Disposal, Cooktop
Laundry Gas Dryer Hookup, In Basement, Laundry Room, Main Level, Sink, Washer Hookup
Exterior
Exterior Feature Deck(s)
Parking Features Attached
Garage Spaces 2.0
Utilities Available Natural Gas Connected, Cable Connected, High-Speed Internet
Amenities Available Clubhouse, Fitness Center, Golf Membership, Restaurant/Bar, Tennis Court(s), Trail(s)
Waterfront Description Pond
View Y/N No
Garage Yes
Building
Lot Description Sidewalk, Site Condo, Golf Community
Story 2
Sewer Private Sewer
Water Well
Architectural Style Other
Structure Type Brick
New Construction No
Schools
Middle Schools Saline Middle
High Schools Saline Hs
School District Saline
Others
HOA Fee Include Snow Removal,Sewer,Lawn/Yard Care
Tax ID M-13-13-405-090
Acceptable Financing Cash, Conventional
Listing Terms Cash, Conventional
Read Less
Want to know what your home might be worth? Contact us for a FREE valuation!

Our team is ready to help you sell your home for the highest possible price ASAP






