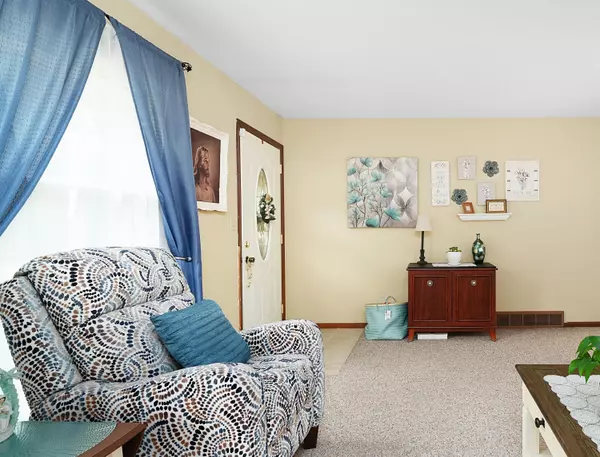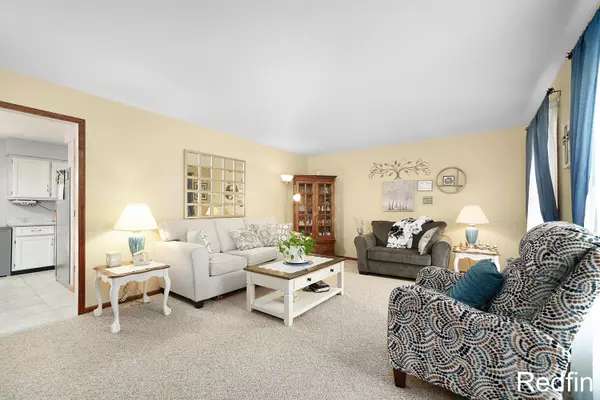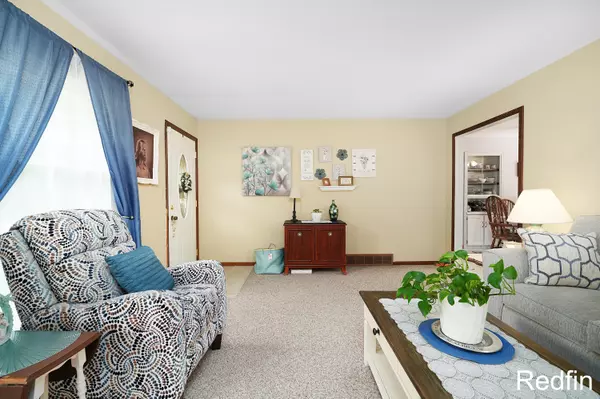$325,000
$335,000
3.0%For more information regarding the value of a property, please contact us for a free consultation.
2120 Timberlane Drive Jenison, MI 49428
4 Beds
2 Baths
1,162 SqFt
Key Details
Sold Price $325,000
Property Type Single Family Home
Sub Type Single Family Residence
Listing Status Sold
Purchase Type For Sale
Square Footage 1,162 sqft
Price per Sqft $279
Municipality Georgetown Twp
MLS Listing ID 24042297
Sold Date 10/17/24
Style Ranch
Bedrooms 4
Full Baths 1
Half Baths 1
Year Built 1969
Annual Tax Amount $2,044
Tax Year 2023
Lot Size 0.326 Acres
Acres 0.33
Lot Dimensions 100 x 145
Property Description
Delightful 4 bedroom, 1.5-bath ranch style home located on a peaceful street within the award-winning Jenison School District. The main floor boasts a beautifully decorated living room that flows seamlessly into the kitchen and dining room. The kitchen features white cabinetry and stainless steel appliances. Dining room has a sliding door that opens to a stunning, fully fenced backyard with a shed and several mature shade trees. The main floor also includes 3 bedrooms, a full bath, and a half bath. The finished basement offers a spacious family room with a fireplace, an additional bedroom, and ample storage in the mechanical area. The property also includes a 2.5-stall attached garage, providing plenty of space for vehicles and storage. Seller willing to provide home warranty!
Location
State MI
County Ottawa
Area North Ottawa County - N
Direction From Chicago Dr: Right on 12th Ave. Left on Rosewood, Left on Olde Farm Dr., Left on Timberlane Dr.
Rooms
Basement Full
Interior
Interior Features Ceiling Fan(s), Attic Fan, Garage Door Opener
Heating Forced Air
Cooling Central Air
Fireplaces Number 1
Fireplaces Type Family Room
Fireplace true
Window Features Screens,Insulated Windows
Appliance Washer, Refrigerator, Range, Dryer, Dishwasher, Cooktop
Laundry Lower Level
Exterior
Exterior Feature Scrn Porch, Porch(es), Patio
Parking Features Attached
Garage Spaces 2.5
Utilities Available Phone Available, Natural Gas Available, Electricity Available, Cable Available, Phone Connected, Natural Gas Connected, Public Water, Public Sewer, Broadband, High-Speed Internet
View Y/N No
Street Surface Paved
Garage Yes
Building
Lot Description Level
Story 1
Sewer Public Sewer
Water Public
Architectural Style Ranch
Structure Type Aluminum Siding,Brick
New Construction No
Schools
School District Jenison
Others
Tax ID 70-14-22-198-006
Acceptable Financing Cash, FHA, VA Loan, MSHDA, Conventional
Listing Terms Cash, FHA, VA Loan, MSHDA, Conventional
Read Less
Want to know what your home might be worth? Contact us for a FREE valuation!

Our team is ready to help you sell your home for the highest possible price ASAP






