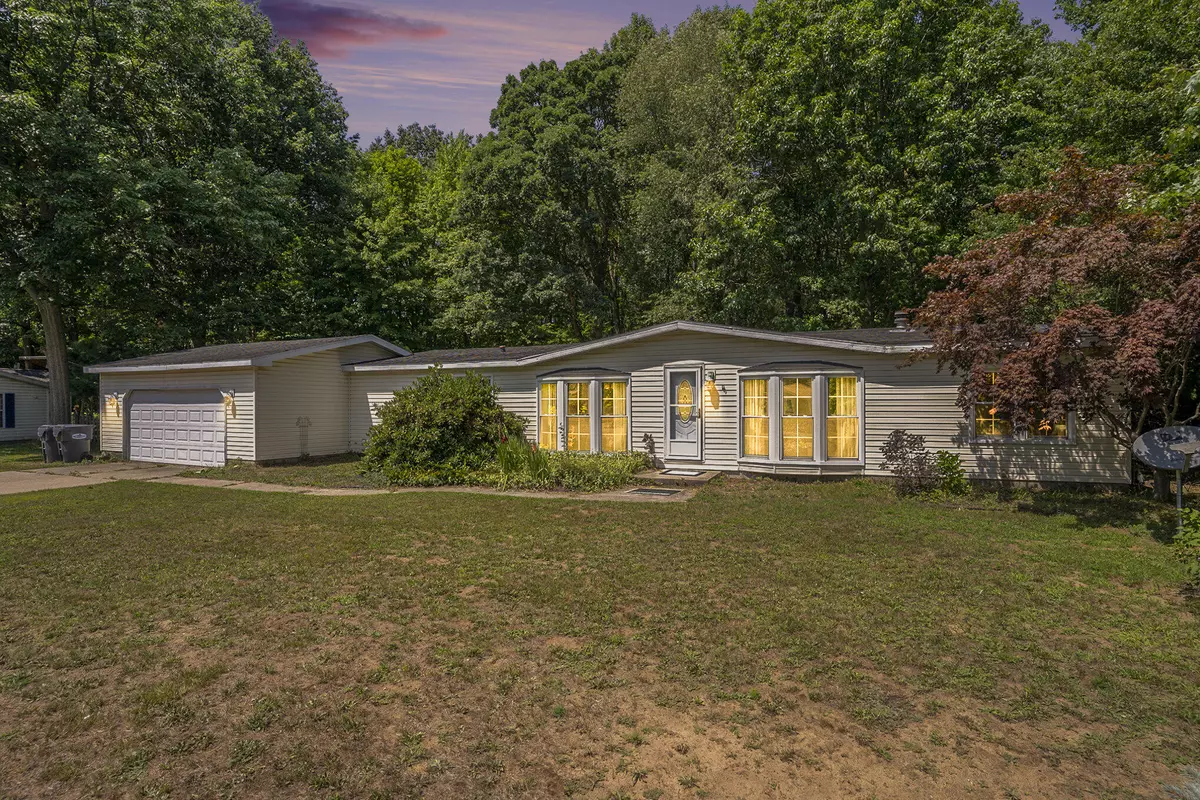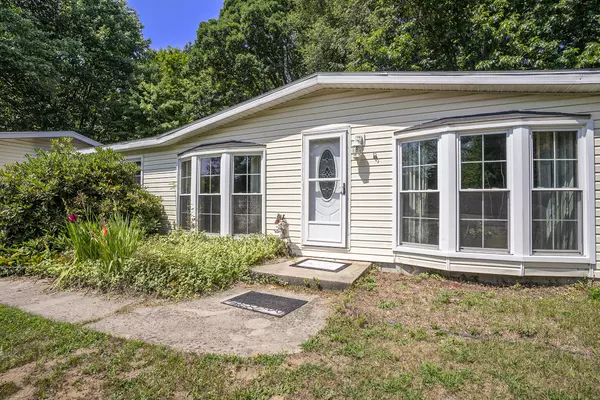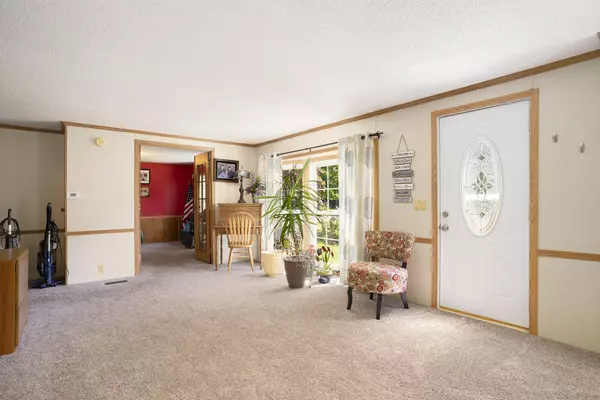$230,000
$235,000
2.1%For more information regarding the value of a property, please contact us for a free consultation.
67700 N Ridgewood Drive South Haven, MI 49090
3 Beds
2 Baths
1,680 SqFt
Key Details
Sold Price $230,000
Property Type Single Family Home
Sub Type Single Family Residence
Listing Status Sold
Purchase Type For Sale
Square Footage 1,680 sqft
Price per Sqft $136
Municipality Geneva Twp
MLS Listing ID 24039830
Sold Date 10/18/24
Style Ranch
Bedrooms 3
Full Baths 2
Year Built 1992
Annual Tax Amount $2,127
Tax Year 2024
Lot Size 0.356 Acres
Acres 0.36
Lot Dimensions 115 x 135
Property Description
Enjoy main level living with this ranch home that has 1680 sq. ft, 3 bedrooms, 2 bath s, back deck over looking woods, 2 stall attached garage, storage shed and fenced back yard. Located exactly 4 miles from downtown South Haven you get the best of both worlds of the fun of South Haven beaches, parks, stores, restaurants, marina's and more with the nice privacy of you own home outside of the hustle and bustle. Check out this home in a nice neighborhood and make it your very own.
Location
State MI
County Van Buren
Area Southwestern Michigan - S
Direction Phoenix Rd east to 68th St. North to Ridgewood, east 8 houses on left. (stay left at the fork in the road)
Rooms
Other Rooms Shed(s)
Basement Crawl Space
Interior
Interior Features Kitchen Island
Heating Forced Air
Fireplace false
Window Features Bay/Bow
Appliance Refrigerator, Range, Dishwasher
Laundry Laundry Room
Exterior
Exterior Feature Fenced Back, Deck(s)
Parking Features Attached
Garage Spaces 2.0
Utilities Available Natural Gas Connected, Cable Connected
View Y/N No
Street Surface Paved
Garage Yes
Building
Story 1
Sewer Septic Tank
Water Well
Architectural Style Ranch
Structure Type Vinyl Siding
New Construction No
Schools
School District South Haven
Others
Tax ID 800904700800
Acceptable Financing Cash, FHA, Conventional
Listing Terms Cash, FHA, Conventional
Read Less
Want to know what your home might be worth? Contact us for a FREE valuation!

Our team is ready to help you sell your home for the highest possible price ASAP






