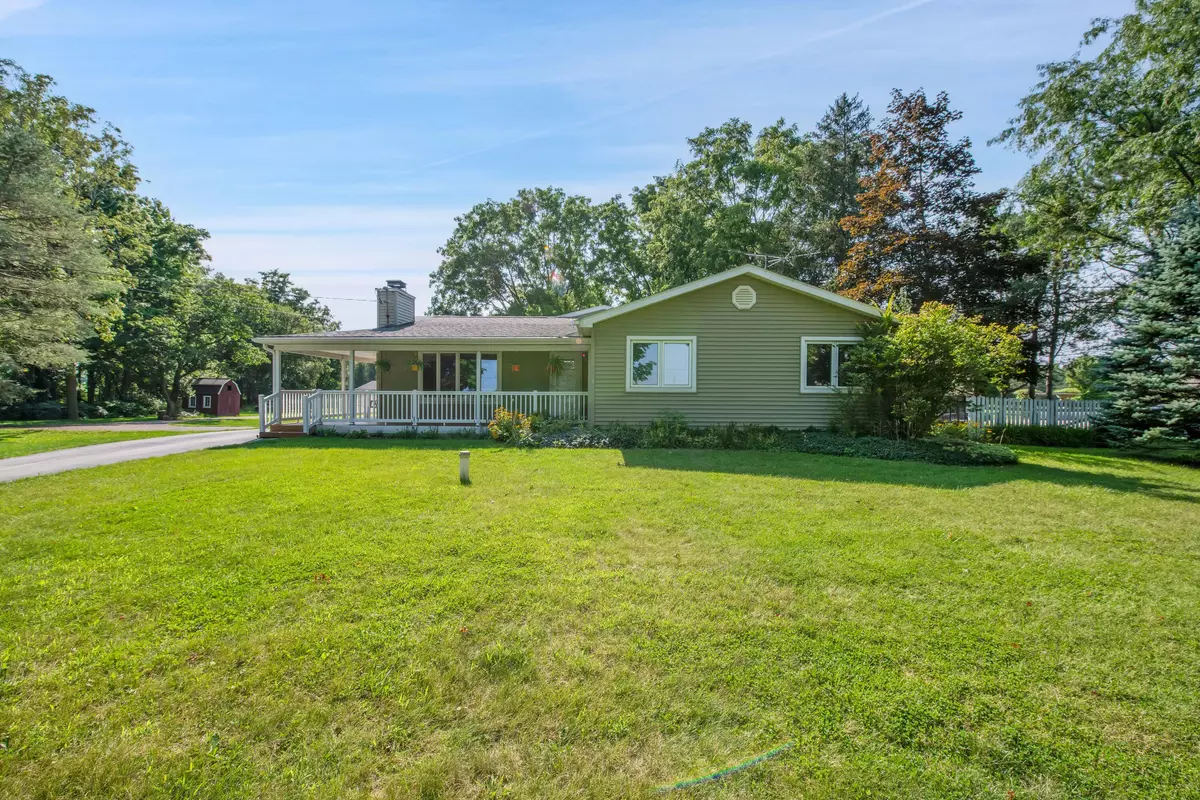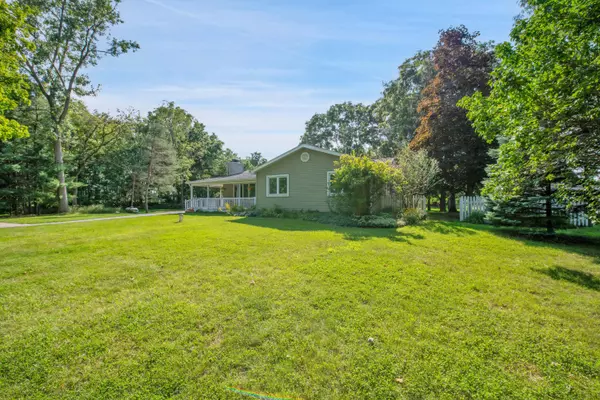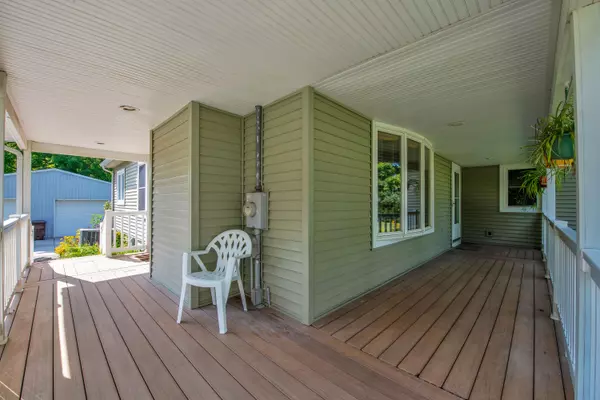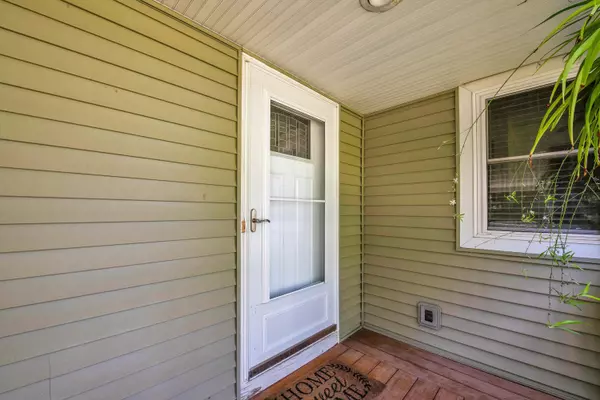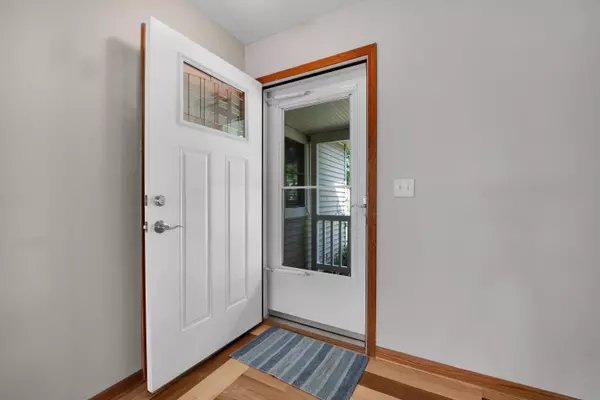$350,000
$350,000
For more information regarding the value of a property, please contact us for a free consultation.
16948 Tallman Road Grand Ledge, MI 48837
4 Beds
2 Baths
1,674 SqFt
Key Details
Sold Price $350,000
Property Type Single Family Home
Sub Type Single Family Residence
Listing Status Sold
Purchase Type For Sale
Square Footage 1,674 sqft
Price per Sqft $209
Municipality Eagle Twp
MLS Listing ID 24041961
Sold Date 10/15/24
Style Ranch
Bedrooms 4
Full Baths 2
Year Built 1971
Annual Tax Amount $2,459
Tax Year 2023
Lot Size 3.950 Acres
Acres 3.95
Lot Dimensions 330 x 520
Property Description
Just Shy Of 4 Acres Of Land, Surrounded By Trees. An Updated 4 Bedroom Ranch Home With Stunning Newly Refinished Hardwood Flooring Through Out! Wrap Around Porch. Open Large Kitchen, Dining and Living Room, Great for Entertaining Or That Big Family! Bay Windows, Freshly Painted, Kitchen Island, Granite, Stainless Steel Appliance And Even The Wine Cooler Stays! Enjoy The Spacious Sun Room And Main Floor Laundry. Basement is Partially Finished, Just Waiting For Your Final Touches. Home Offers a 4 Car Plus Detached Garage 30 x 31' . Then Follow The Paved Drive To A Barn Nestled Out Back, With A Cement Floor And 3 Stalls. If That Was Not Enough, It Backs Up to Lincoln Brick Park. Close to I-96 For Easy Commute And So Much More!
Location
State MI
County Clinton
Area Clinton County - 7
Direction South off W State Rd. onto Tallman, Home on West side of street approx. 3/4 of a mile down.
Rooms
Basement Crawl Space, Full
Interior
Interior Features Ceiling Fan(s), Ceramic Floor, Garage Door Opener, LP Tank Rented, Water Softener/Owned, Wood Floor, Kitchen Island, Pantry
Heating Forced Air
Cooling Central Air
Fireplaces Number 1
Fireplaces Type Living Room, Wood Burning
Fireplace true
Window Features Insulated Windows,Bay/Bow,Window Treatments
Appliance Washer, Refrigerator, Range, Microwave, Dryer, Dishwasher
Laundry Laundry Closet, Main Level
Exterior
Exterior Feature Fenced Back, Porch(es), Deck(s), 3 Season Room
Parking Features Garage Door Opener, Detached
Garage Spaces 4.0
View Y/N No
Street Surface Unimproved
Garage Yes
Building
Lot Description Wooded, Adj to Public Land
Story 1
Sewer Septic Tank
Water Well
Architectural Style Ranch
Structure Type Vinyl Siding
New Construction No
Schools
School District Grand Ledge
Others
Tax ID 070-034-400-025-00
Acceptable Financing Cash, FHA, Conventional
Listing Terms Cash, FHA, Conventional
Read Less
Want to know what your home might be worth? Contact us for a FREE valuation!

Our team is ready to help you sell your home for the highest possible price ASAP


