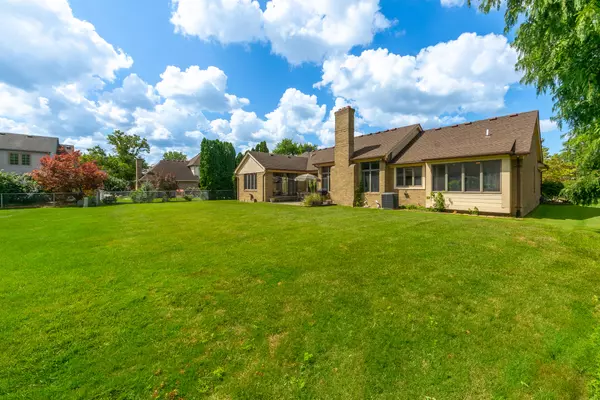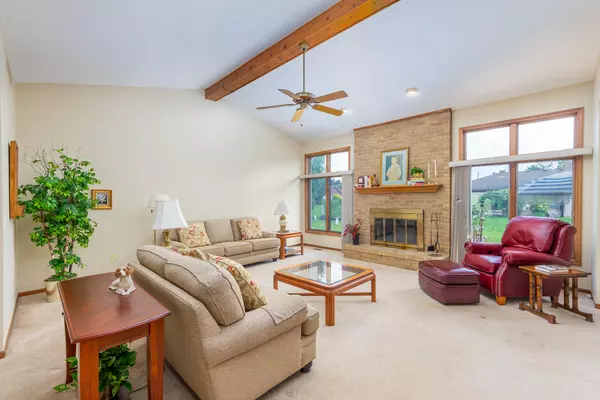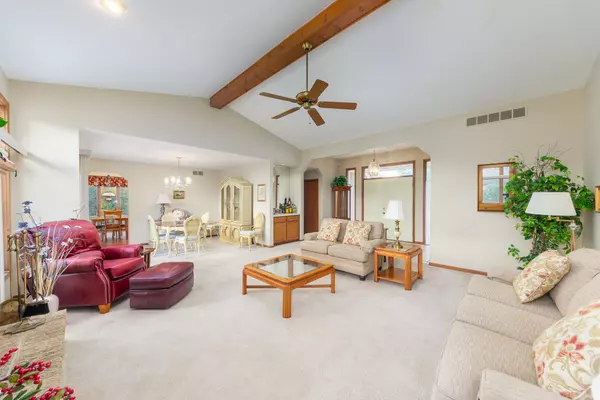$447,000
$444,900
0.5%For more information regarding the value of a property, please contact us for a free consultation.
34558 Navin Court Livonia, MI 48152
3 Beds
3 Baths
2,162 SqFt
Key Details
Sold Price $447,000
Property Type Single Family Home
Sub Type Single Family Residence
Listing Status Sold
Purchase Type For Sale
Square Footage 2,162 sqft
Price per Sqft $206
Municipality Livonia City
Subdivision Summer Creek Sub
MLS Listing ID 24043153
Sold Date 10/04/24
Style Ranch
Bedrooms 3
Full Baths 2
Half Baths 1
HOA Fees $8/ann
HOA Y/N true
Year Built 1989
Annual Tax Amount $6,074
Tax Year 2023
Lot Size 0.441 Acres
Acres 0.44
Lot Dimensions 110x120x91x179
Property Description
OFFERS DUE BY 5PM ON MONDAY, 8/26..... The BENEFIT of this Livonia RANCH Home with Livonia Schools and Mailing... 3 Bedrooms, 2 Full Bathrooms, 1 Lavatory, Oversized 2 car garage with service door, Kitchen with island and nook, Living Room with cathedral ceiling / fireplace / mantle / large windows and opens to formal Dining Room, clean / dry open spacious unfinished basement offers ample storage and more, large yard located off of cul-de-sac street for great privacy, excellent location and sub known for being quiet and having low traffic, large concrete driveway, private patio accessed from four season room, 3rd bedroom doubles as a private office, double front doors welcome your guest into the spacious foyer. Master Suite has a private master bath and walk-in closet. TAKE A LOOK AT THE PHOTOS. This home has a lot to offer, which is complemented greatly by the excellent location and lot. A private yet convenient location offers easy access to 8 Mile and 7 Mile Roads providing an easy commute to Grand River, I-275 and I-96. Nearby walkable / bikeable schools and parks. Come be a part of Livonia's well-established community. Occupancy at closing. Estate owned, please make an appointment to view or tour during one of the planned OPEN HOUSES. Need to get preapproved? We have great lenders to serve you offering Conventional, FHA, Bridge, and VA loans. Need help transitioning from your current home, we can help! Tour Today / Don't Delay. The BENEFIT of this Livonia RANCH Home with Livonia Schools and Mailing... 3 Bedrooms, 2 Full Bathrooms, 1 Lavatory, Oversized 2 car garage with service door, Kitchen with island and nook, Living Room with cathedral ceiling / fireplace / mantle / large windows and opens to formal Dining Room, clean / dry open spacious unfinished basement offers ample storage and more, large yard located off of cul-de-sac street for great privacy, excellent location and sub known for being quiet and having low traffic, large concrete driveway, private patio accessed from four season room, 3rd bedroom doubles as a private office, double front doors welcome your guest into the spacious foyer. Master Suite has a private master bath and walk-in closet. TAKE A LOOK AT THE PHOTOS. This home has a lot to offer, which is complemented greatly by the excellent location and lot. A private yet convenient location offers easy access to 8 Mile and 7 Mile Roads providing an easy commute to Grand River, I-275 and I-96. Nearby walkable / bikeable schools and parks. Come be a part of Livonia's well-established community. Occupancy at closing. Estate owned, please make an appointment to view or tour during one of the planned OPEN HOUSES. Need to get preapproved? We have great lenders to serve you offering Conventional, FHA, Bridge, and VA loans. Need help transitioning from your current home, we can help! Tour Today / Don't Delay.
Location
State MI
County Wayne
Area Wayne County - 100
Direction Gill north off 7 Mile or south off 8 Mile, to Fairfax Ct.
Rooms
Basement Full
Interior
Interior Features Ceiling Fan(s), Central Vacuum, Ceramic Floor, Garage Door Opener, Humidifier, Security System, Water Softener/Owned, Wood Floor, Kitchen Island, Eat-in Kitchen, Pantry
Heating Forced Air
Cooling Central Air
Fireplaces Number 1
Fireplaces Type Gas Log, Living Room
Fireplace true
Window Features Screens,Replacement,Insulated Windows,Garden Window(s),Window Treatments
Appliance Washer, Refrigerator, Range, Oven, Microwave, Dryer, Disposal, Dishwasher, Cooktop, Built-In Gas Oven, Built-In Electric Oven
Laundry Electric Dryer Hookup, Gas Dryer Hookup, In Unit, Laundry Room, Main Level, Other, Sink, Washer Hookup
Exterior
Exterior Feature Porch(es), Patio
Parking Features Garage Faces Front, Garage Door Opener, Attached
Garage Spaces 2.5
Utilities Available Phone Available, Natural Gas Available, Electricity Available, Cable Available, Phone Connected, Natural Gas Connected, Cable Connected, Storm Sewer, Public Water, Public Sewer, Broadband, High-Speed Internet
Amenities Available Pets Allowed, Other
View Y/N No
Street Surface Paved
Garage Yes
Building
Lot Description Level, Sidewalk, Cul-De-Sac
Story 1
Sewer Public Sewer
Water Public
Architectural Style Ranch
Structure Type Brick,HardiPlank Type,Wood Siding,Other
New Construction No
Schools
Elementary Schools Webster Elementary School
Middle Schools Holmes Middle School
High Schools Adlai E. Stevenson High School
School District Livonia
Others
HOA Fee Include Other
Tax ID 46-014-04-0056-000
Acceptable Financing Cash, FHA, VA Loan, Conventional
Listing Terms Cash, FHA, VA Loan, Conventional
Read Less
Want to know what your home might be worth? Contact us for a FREE valuation!

Our team is ready to help you sell your home for the highest possible price ASAP






