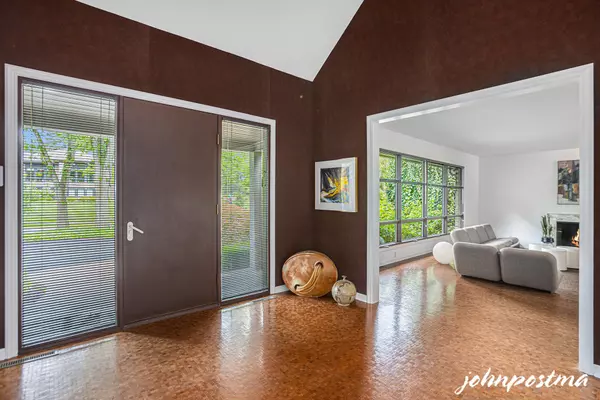$1,095,000
$1,095,000
For more information regarding the value of a property, please contact us for a free consultation.
2646 Reeds Lake SE Boulevard East Grand Rapids, MI 49506
4 Beds
3 Baths
3,413 SqFt
Key Details
Sold Price $1,095,000
Property Type Single Family Home
Sub Type Single Family Residence
Listing Status Sold
Purchase Type For Sale
Square Footage 3,413 sqft
Price per Sqft $320
Municipality East Grand Rapids
MLS Listing ID 24034599
Sold Date 10/15/24
Style Traditional
Bedrooms 4
Full Baths 2
Half Baths 1
Year Built 1967
Annual Tax Amount $13,276
Tax Year 2024
Lot Size 0.553 Acres
Acres 0.55
Property Description
EAST GRAND RAPIDS: Mid-century modern home. Meticulously maintained by the same family for 53 years. Sunken living room with fireplace. Large Formal Dining Room overlooking pristine private backyard. Owners remodeled & added an addition for a breakfast nook, main floor office, & sitting room. Upper-level features Primary suite with private bath. 3 additional generous size bedrooms with full bath. Large back entry laundry, mudroom & pantry. Partial basement with rec room, exercise room, & ample storage. Multiple French doors off main floor to serene outdoor patio. Situated on the popular Reeds Lake Blvd walking trail. Adjacent to city owned property. 2 furnace & AC units. Dry basement with drain tiles. Truly an exceptional home situated in one of the most desirable neighborhoods in EGR.
Location
State MI
County Kent
Area Grand Rapids - G
Direction Cascade Rd to Pioneer Club to Reeds Lake Blvd.
Rooms
Basement Partial
Interior
Interior Features Attic Fan, Garage Door Opener, Humidifier, Security System, Kitchen Island
Heating Forced Air
Cooling Central Air
Fireplaces Number 2
Fireplaces Type Family Room, Gas Log, Living Room
Fireplace true
Window Features Storms,Screens
Appliance Washer, Refrigerator, Oven, Microwave, Freezer, Dryer, Disposal, Dishwasher
Laundry Laundry Room, Main Level
Exterior
Exterior Feature Patio
Parking Features Garage Door Opener, Attached
Garage Spaces 2.0
View Y/N No
Street Surface Paved
Garage Yes
Building
Lot Description Wooded
Story 2
Sewer Public Sewer
Water Public
Architectural Style Traditional
Structure Type Brick,Wood Siding
New Construction No
Schools
School District East Grand Rapids
Others
Tax ID 41-14-27-381-003
Acceptable Financing Cash, Conventional
Listing Terms Cash, Conventional
Read Less
Want to know what your home might be worth? Contact us for a FREE valuation!

Our team is ready to help you sell your home for the highest possible price ASAP






