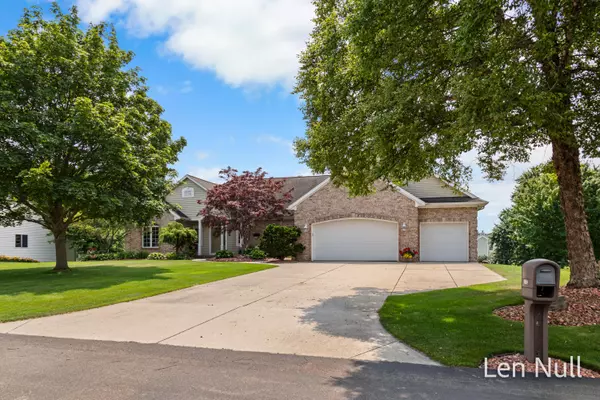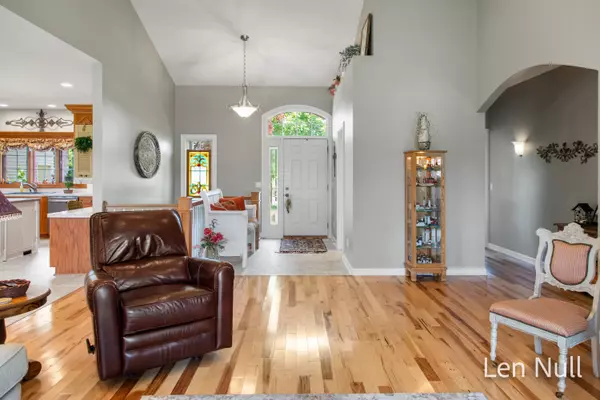$599,900
For more information regarding the value of a property, please contact us for a free consultation.
1492 Joseph Lane Hudsonville, MI 49426
5 Beds
4 Baths
2,272 SqFt
Key Details
Property Type Single Family Home
Sub Type Single Family Residence
Listing Status Sold
Purchase Type For Sale
Square Footage 2,272 sqft
Price per Sqft $248
Municipality Georgetown Twp
Subdivision Gleneagle West Condominium
MLS Listing ID 24031946
Sold Date 10/10/24
Style Ranch
Bedrooms 5
Full Baths 3
Half Baths 1
HOA Fees $55/mo
HOA Y/N true
Year Built 2001
Annual Tax Amount $5,272
Tax Year 2024
Lot Size 0.376 Acres
Acres 0.38
Lot Dimensions 110 x 149
Property Sub-Type Single Family Residence
Property Description
Welcome to this beautiful custom-built ranch home with nearly 2,300 square feet of luxurious living space on the main floor, perfectly situated overlooking the 6th hole fairway of the Gleneagle Golf Club. This elegant yet comfortable residence boasts a chef's kitchen featuring a Corian center island and Bertch brand cabinets, ideal for culinary enthusiasts. The open floor plan includes a large dining area that seamlessly flows into the family room and a 4-season room, all adorned with tray and cathedral ceilings, enhancing the home's spacious feel.
Additional highlights include a main floor laundry room, a central vacuum system for both the home and garage, and a covered deck perfect for enjoying the scenic views. The lower level offers even more living space with a cozy gas fireplace, a wet bar, two additional bedrooms, an office, and in-floor heating vents. For added peace of mind, the home is equipped with a backup generator system hook-up. This exquisite property combines elegance, comfort, and modern amenities, making it the perfect place to call home. The lower level offers even more living space with a cozy gas fireplace, a wet bar, two additional bedrooms, an office, and in-floor heating vents. For added peace of mind, the home is equipped with a backup generator system hook-up. This exquisite property combines elegance, comfort, and modern amenities, making it the perfect place to call home.
Location
State MI
County Ottawa
Area Grand Rapids - G
Direction 44th St To 14th Ave S To Joseph Lane
Rooms
Basement Walk-Out Access
Interior
Interior Features Ceiling Fan(s), Broadband, Central Vacuum, Garage Door Opener, Wet Bar, Center Island, Pantry
Heating Forced Air
Cooling Central Air
Flooring Carpet, Ceramic Tile, Laminate, Vinyl
Fireplaces Number 1
Fireplaces Type Family Room, Gas Log
Fireplace true
Window Features Low-Emissivity Windows,Screens,Window Treatments
Appliance Humidifier, Iron Water FIlter, Dishwasher, Disposal, Microwave, Oven, Range, Refrigerator
Laundry Main Level
Exterior
Parking Features Attached
Garage Spaces 3.0
Utilities Available Natural Gas Available, Electricity Available, Cable Available, Natural Gas Connected, Cable Connected, High-Speed Internet
View Y/N No
Roof Type Composition
Street Surface Paved
Porch Deck, Porch(es)
Garage Yes
Building
Lot Description Cul-De-Sac
Story 1
Sewer Public
Water Public
Architectural Style Ranch
Structure Type Brick,Vinyl Siding
New Construction No
Schools
School District Jenison
Others
HOA Fee Include Trash
Tax ID 70-14-26-175-005
Acceptable Financing Cash, FHA, VA Loan, Conventional
Listing Terms Cash, FHA, VA Loan, Conventional
Read Less
Want to know what your home might be worth? Contact us for a FREE valuation!

Our team is ready to help you sell your home for the highest possible price ASAP
Bought with Keller Williams Realty Rivertown







