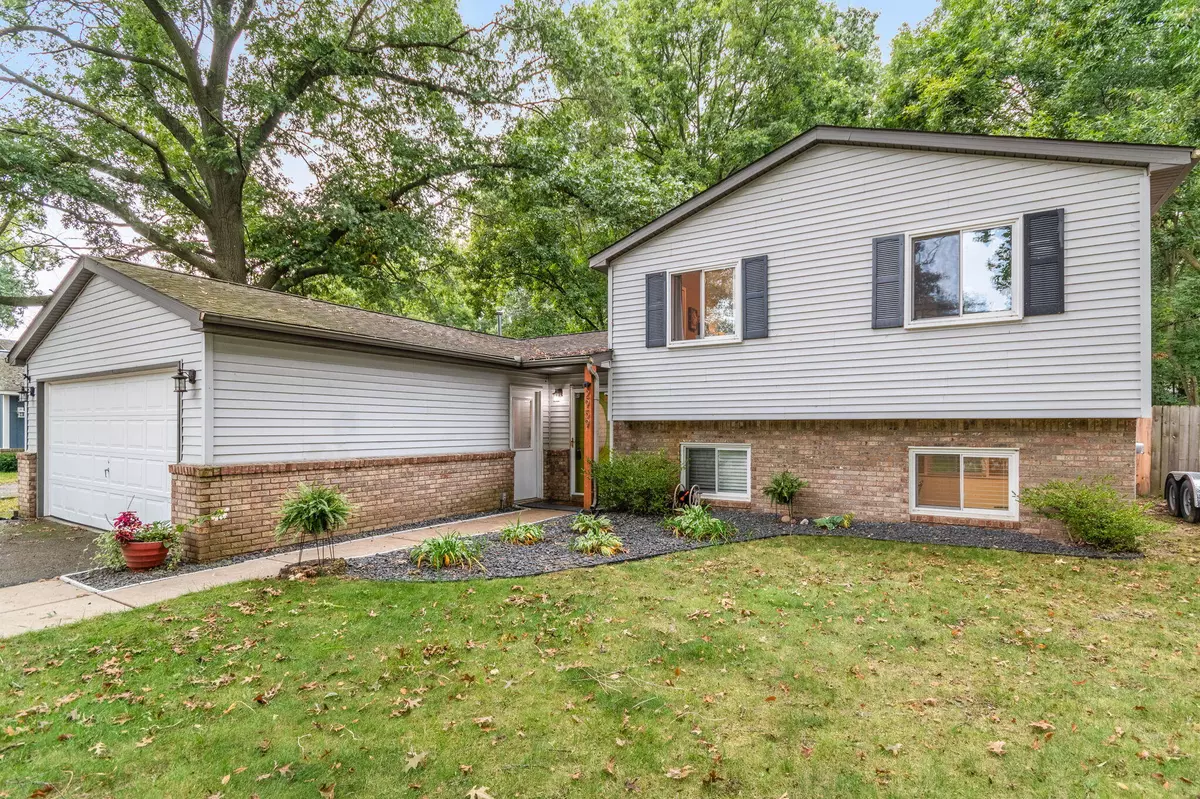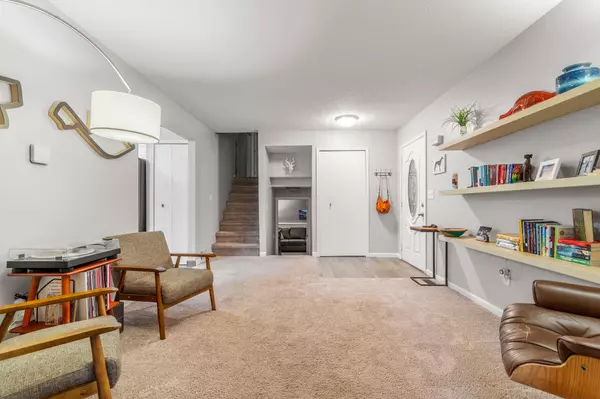$307,000
$324,900
5.5%For more information regarding the value of a property, please contact us for a free consultation.
2959 Harding Street Pinckney, MI 48169
3 Beds
2 Baths
1,180 SqFt
Key Details
Sold Price $307,000
Property Type Single Family Home
Sub Type Single Family Residence
Listing Status Sold
Purchase Type For Sale
Square Footage 1,180 sqft
Price per Sqft $260
Municipality Hamburg Twp
MLS Listing ID 24050739
Sold Date 09/26/24
Style Tri-Level
Bedrooms 3
Full Baths 1
Half Baths 1
Year Built 1988
Annual Tax Amount $2,688
Tax Year 2024
Lot Size 0.320 Acres
Acres 0.32
Lot Dimensions 70 x 200
Property Description
Welcome to this beautifully updated 3-bedroom, 1.5-bath tri-level home, nestled on a fantastic fenced lot surrounded by mature trees—giving you that serene ''up north'' feeling without the long drive! Enjoy numerous updates, including a new furnace and A/C, a new ejector pump, and a fully encapsulated crawl space with a fan. The main floor features an open and flowing layout, perfect for modern living. A brand new door wall with built-in blinds leads to your fabulous back deck, ideal for entertaining around the firepit with friends and family. This charming home combines comfort and style, making it the perfect retreat for relaxation and gatherings. Don't miss this opportunity to make it yours!
Location
State MI
County Livingston
Area Livingston County - 40
Direction GPS
Rooms
Other Rooms Shed(s)
Basement Crawl Space, Slab
Interior
Interior Features Garage Door Opener, Pantry
Heating Forced Air
Cooling Central Air
Fireplace false
Appliance Washer, Refrigerator, Range, Oven, Dryer, Dishwasher
Laundry Gas Dryer Hookup, Laundry Room, Washer Hookup
Exterior
Exterior Feature Deck(s)
Parking Features Garage Faces Front, Garage Door Opener, Attached
Garage Spaces 2.0
Utilities Available Cable Available, Natural Gas Connected, Broadband
View Y/N No
Street Surface Paved
Garage Yes
Building
Lot Description Level, Wooded
Story 2
Sewer Septic Tank
Water Well
Architectural Style Tri-Level
Structure Type Brick,Vinyl Siding
New Construction No
Schools
School District Pinckney
Others
Tax ID 15-30-201-101
Acceptable Financing Cash, FHA, VA Loan, Rural Development, Conventional
Listing Terms Cash, FHA, VA Loan, Rural Development, Conventional
Read Less
Want to know what your home might be worth? Contact us for a FREE valuation!

Our team is ready to help you sell your home for the highest possible price ASAP






