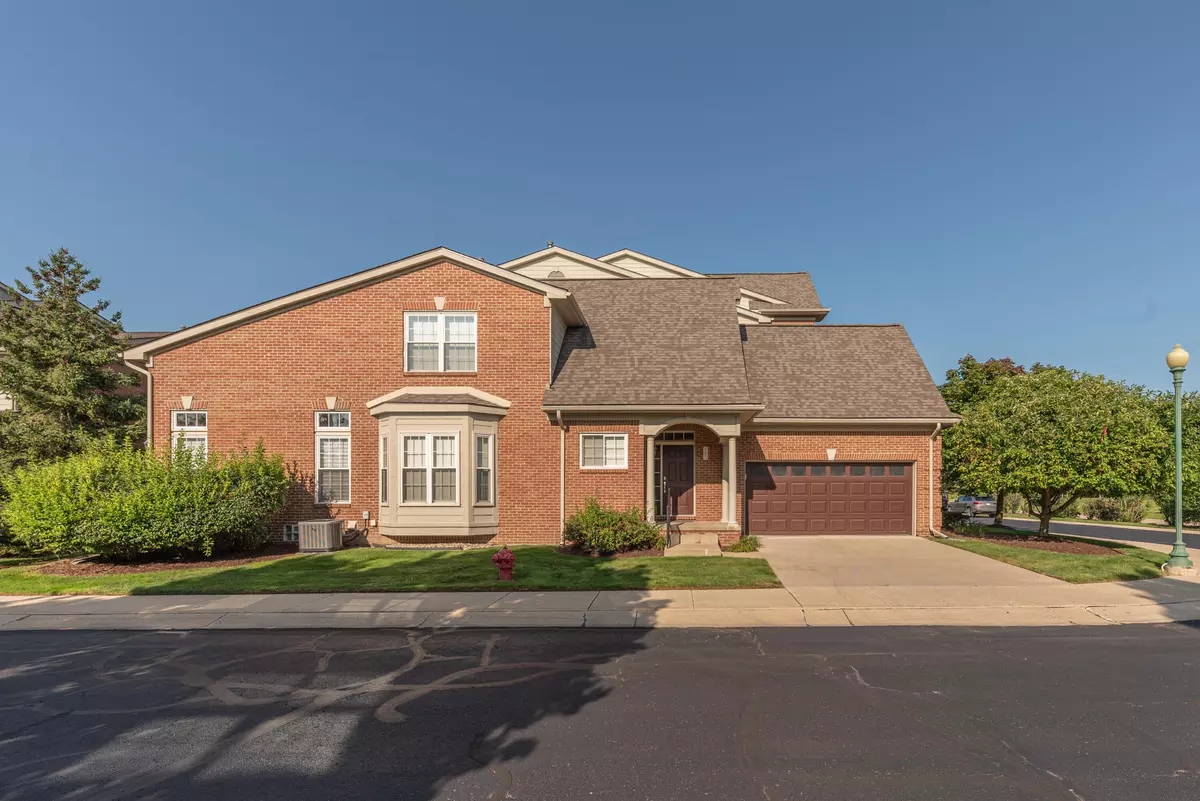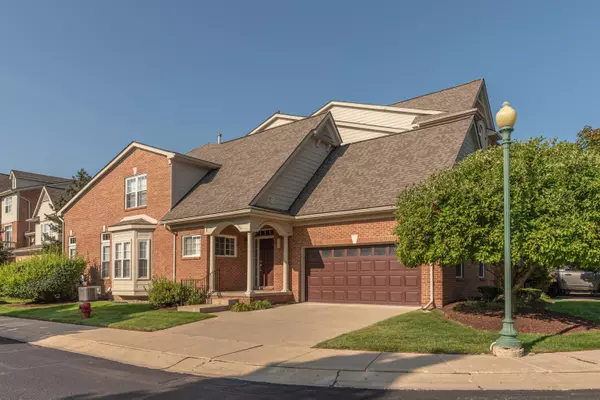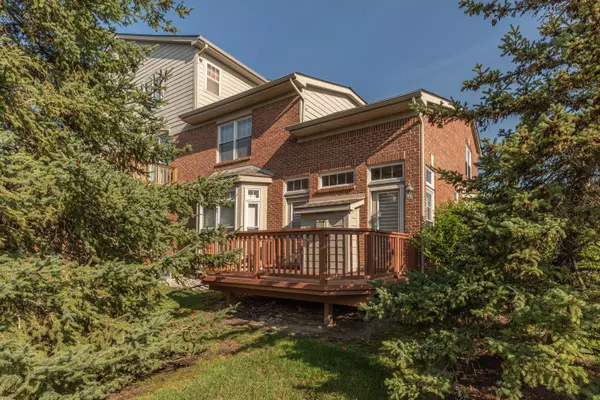$445,000
$450,000
1.1%For more information regarding the value of a property, please contact us for a free consultation.
37621 Newburgh Park Circle Livonia, MI 48152
3 Beds
3 Baths
2,046 SqFt
Key Details
Sold Price $445,000
Property Type Condo
Sub Type Condominium
Listing Status Sold
Purchase Type For Sale
Square Footage 2,046 sqft
Price per Sqft $217
Municipality Livonia City
MLS Listing ID 24045878
Sold Date 10/14/24
Style Cape Cod
Bedrooms 3
Full Baths 2
Half Baths 1
HOA Fees $350/mo
HOA Y/N true
Year Built 2002
Annual Tax Amount $6,386
Tax Year 2024
Property Description
Terrific Upgraded End Unit. 9ft First Floor Ceiling, Gourmet island Kitchen w/ staggered cabinets, custom cabinet crown, tile backsplash, Quartz countertops & stainless steel appliances. Wide plank hardwood floors, newer carpeting & upgraded trim package. Beautiful fireplace w/ decorative mantle & stone surround accent the great room which also boasts a vaulted ceiling. First floor laundry features 12x24'' tile floors & is loaded w/ cabinetry. Custom staircase w/ wood end caps & larger Newell post. Bays off dining room & primary suite add to the spaciousness. Primary bath features full tile floors & shower w/ glass euro door & granite countertops. Main Bath features granite counters, dual vanity, 6x24'' tile floor & tub/shower w/ subway tile surround & shower niche. Don't miss out!
Location
State MI
County Wayne
Area Wayne County - 100
Direction From Newburgh - West on Pembrooke, then South into complex, head West on Newburgh Park Circle.
Rooms
Basement Full
Interior
Interior Features Garage Door Opener, Humidifier
Heating Forced Air
Fireplaces Number 1
Fireplaces Type Gas Log
Fireplace true
Appliance Refrigerator, Range, Microwave, Disposal, Dishwasher
Laundry Gas Dryer Hookup, Laundry Room, Main Level, Washer Hookup
Exterior
Exterior Feature Porch(es), Deck(s)
Parking Features Garage Door Opener, Attached
Garage Spaces 2.0
Amenities Available End Unit, Pets Allowed
View Y/N No
Street Surface Paved
Garage Yes
Building
Story 2
Sewer Public Sewer
Water Public
Architectural Style Cape Cod
Structure Type Brick,Wood Siding
New Construction No
Schools
School District Livonia
Others
HOA Fee Include Other,Water,Trash,Snow Removal,Lawn/Yard Care
Tax ID 46-024-03-0012-000
Acceptable Financing Cash, FHA, VA Loan, Conventional
Listing Terms Cash, FHA, VA Loan, Conventional
Read Less
Want to know what your home might be worth? Contact us for a FREE valuation!

Our team is ready to help you sell your home for the highest possible price ASAP






