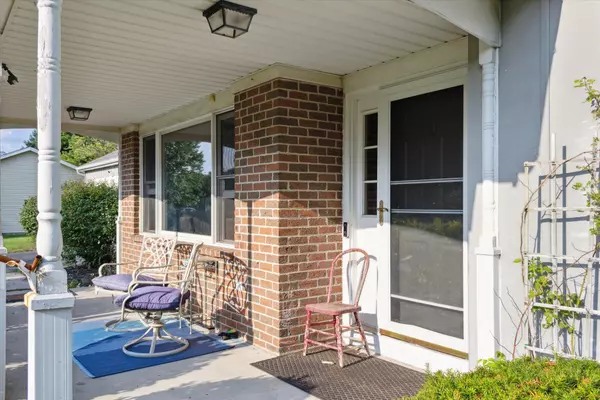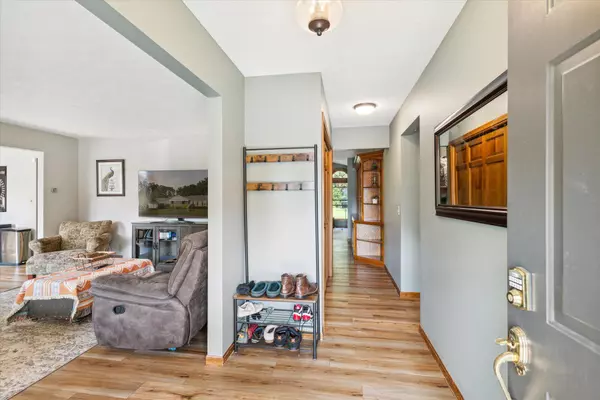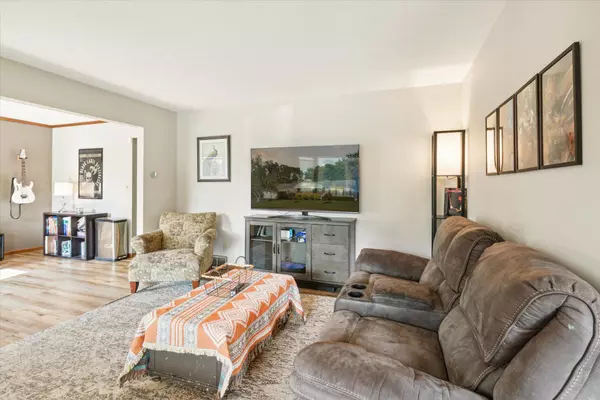$380,000
$375,000
1.3%For more information regarding the value of a property, please contact us for a free consultation.
8200 Biloxi NE Court Rockford, MI 49341
5 Beds
3 Baths
1,853 SqFt
Key Details
Sold Price $380,000
Property Type Single Family Home
Sub Type Single Family Residence
Listing Status Sold
Purchase Type For Sale
Square Footage 1,853 sqft
Price per Sqft $205
Municipality Cannon Twp
MLS Listing ID 24047486
Sold Date 10/09/24
Style Ranch
Bedrooms 5
Full Baths 2
Half Baths 1
Year Built 1987
Annual Tax Amount $4,246
Tax Year 2024
Lot Size 0.412 Acres
Acres 0.41
Lot Dimensions 122 X 147
Property Description
*Offer Deadline Monday Sept 16th at noon*
Welcome to your dream home! This spacious 5-bedroom, 2.5-bathroom brick ranch is situated on a generous .41-acre lot at the end of a tranquil cul-de-sac in the highly sought-after Rockford School District. Upon entering, you'll be greeted by an open floor plan that seamlessly connects the large family room, living room, and expansive kitchen and dining area—perfect for both everyday living and entertaining.
The finished basement provides extra space for a rec room or home office, and the charming three-season porch offers a serene spot for relaxation. Enjoy the huge backyard, ideal for outdoor activities or gardening, creating your private oasis. Additional highlights include a convenient two-stall attached garage and a versatile layout designed for comfort and flexibility. Don't miss this opportunity to own a beautiful home in a desirable location! Schedule your showing today! oasis. Additional highlights include a convenient two-stall attached garage and a versatile layout designed for comfort and flexibility. Don't miss this opportunity to own a beautiful home in a desirable location! Schedule your showing today!
Location
State MI
County Kent
Area Grand Rapids - G
Direction Wolverine Blvd to 10 Mile Rd, East to Courtland Dr, Sout to Surf Dr, West to Biloxi Ct, South to address
Rooms
Basement Full
Interior
Interior Features Water Softener/Owned, Pantry
Heating Forced Air
Cooling Central Air
Fireplaces Number 1
Fireplaces Type Family Room, Gas Log
Fireplace true
Window Features Replacement,Bay/Bow
Appliance Washer, Refrigerator, Range, Microwave, Dryer, Disposal, Dishwasher
Laundry Main Level
Exterior
Exterior Feature Scrn Porch
Parking Features Attached
Garage Spaces 2.0
Utilities Available Natural Gas Connected
View Y/N No
Street Surface Paved
Garage Yes
Building
Lot Description Cul-De-Sac
Story 1
Sewer Public Sewer
Water Public
Architectural Style Ranch
Structure Type Aluminum Siding,Brick
New Construction No
Schools
School District Rockford
Others
Tax ID 41-11-06-134-035
Acceptable Financing Cash, FHA, MSHDA, Conventional
Listing Terms Cash, FHA, MSHDA, Conventional
Read Less
Want to know what your home might be worth? Contact us for a FREE valuation!

Our team is ready to help you sell your home for the highest possible price ASAP






