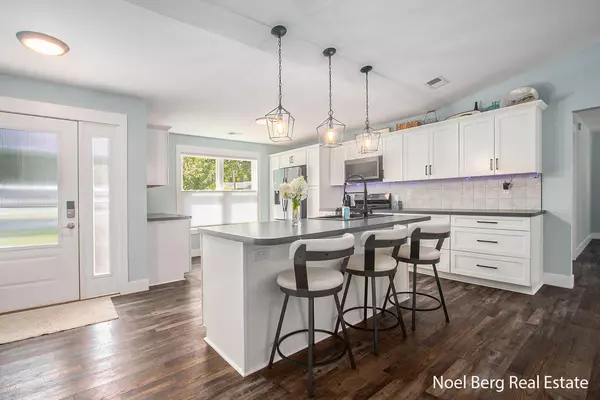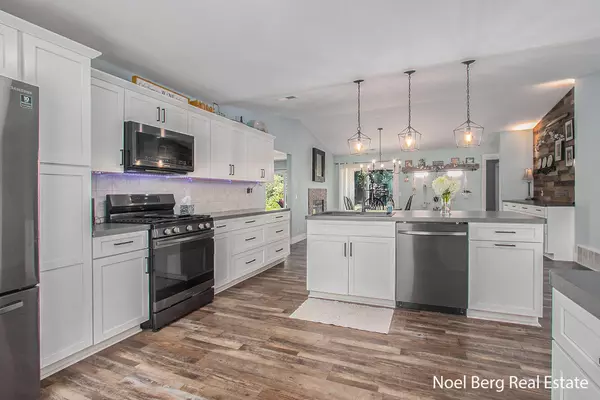$345,000
$349,900
1.4%For more information regarding the value of a property, please contact us for a free consultation.
19136 Pine Grove Court Spring Lake, MI 49456
4 Beds
2 Baths
1,840 SqFt
Key Details
Sold Price $345,000
Property Type Single Family Home
Sub Type Single Family Residence
Listing Status Sold
Purchase Type For Sale
Square Footage 1,840 sqft
Price per Sqft $187
Municipality Spring Lake Twp
MLS Listing ID 24042134
Sold Date 10/10/24
Style Ranch
Bedrooms 4
Full Baths 2
Year Built 1996
Annual Tax Amount $3,738
Tax Year 2024
Lot Size 0.470 Acres
Acres 0.47
Lot Dimensions 100x200
Property Description
Don't miss out on this 4 bedroom, 2 bath ranch style home perfect for easy main floor living. The modern farmhouse style kitchen greets you as you enter and boasts white cabinets, stainless steel appliances, and a tiled backsplash. LVP flooring runs throughout for easy care and maintenance. You'll love the built-in buffet in the oversized dining area with a double-sided gas fireplace that can also be enjoyed in the living room. Sliders lead out to a large, wooded backyard with a patio and fire pit. 3 bedrooms, including the primary suite with a walk-in closet and private bath, can be found on one side of the house, while the 4th bedroom is off of the living room and could be your perfect home office, gym, or whatever your heart desires! Enjoy the location just steps from the Spring Lake bike path and in the ever-popular Spring Lake school district. Bonus features include a two-stall garage with no-step entry, and the furnace and tankless water heater have both been replaced in the past few years. Call today to make this your home tomorrow! bike path and in the ever-popular Spring Lake school district. Bonus features include a two-stall garage with no-step entry, and the furnace and tankless water heater have both been replaced in the past few years. Call today to make this your home tomorrow!
Location
State MI
County Ottawa
Area North Ottawa County - N
Direction West Spring Lake Rd to Glendale Circle, E to Pine Grove Ct, N to home
Rooms
Other Rooms Shed(s)
Basement Slab
Interior
Interior Features Garage Door Opener, Kitchen Island
Heating Forced Air
Cooling Central Air
Fireplaces Number 1
Fireplaces Type Living Room
Fireplace true
Window Features Insulated Windows
Appliance Refrigerator, Range, Microwave, Dishwasher
Laundry Main Level, Sink
Exterior
Exterior Feature Patio
Parking Features Attached
Garage Spaces 2.0
View Y/N No
Street Surface Paved
Handicap Access Accessible Mn Flr Bedroom, Accessible Entrance
Garage Yes
Building
Story 1
Sewer Public Sewer
Water Public
Architectural Style Ranch
Structure Type Vinyl Siding
New Construction No
Schools
School District Spring Lake
Others
Tax ID 70-03-03-228-010
Acceptable Financing Cash, FHA, VA Loan, MSHDA, Conventional
Listing Terms Cash, FHA, VA Loan, MSHDA, Conventional
Read Less
Want to know what your home might be worth? Contact us for a FREE valuation!

Our team is ready to help you sell your home for the highest possible price ASAP






