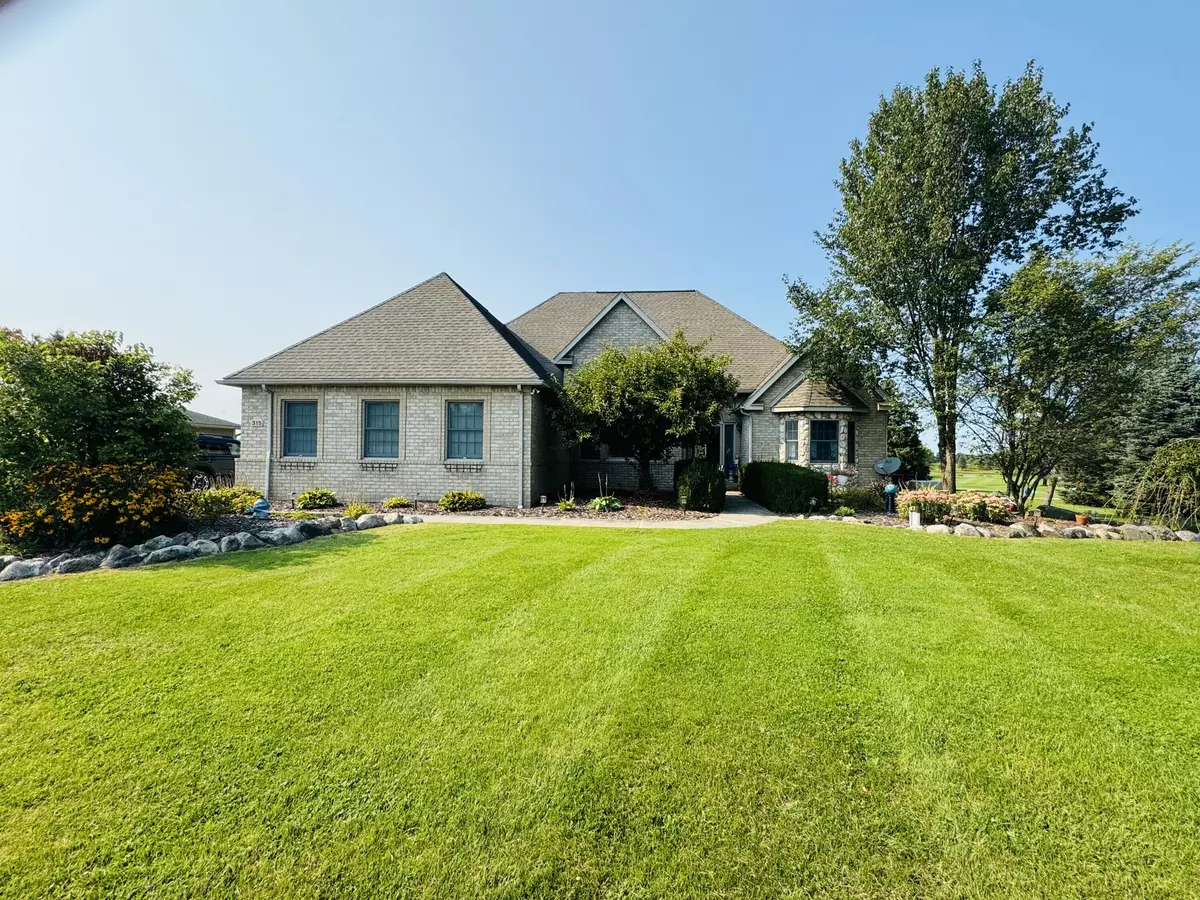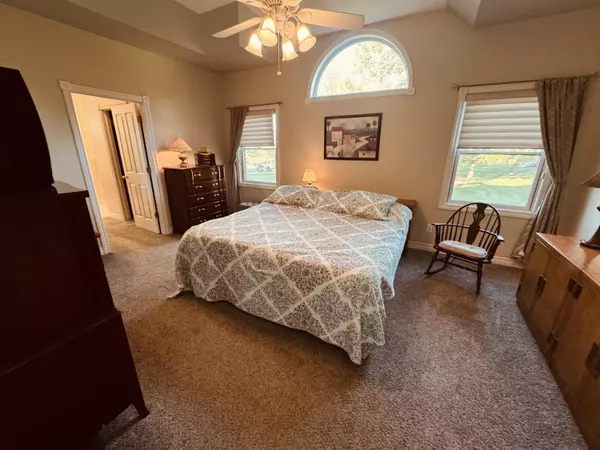$520,000
$520,000
For more information regarding the value of a property, please contact us for a free consultation.
315 Dama View Court Howell, MI 48855
4 Beds
3 Baths
2,398 SqFt
Key Details
Sold Price $520,000
Property Type Single Family Home
Sub Type Single Family Residence
Listing Status Sold
Purchase Type For Sale
Square Footage 2,398 sqft
Price per Sqft $216
Municipality Howell Twp
Subdivision Barron Rd. Estates
MLS Listing ID 24047153
Sold Date 10/11/24
Style Contemporary
Bedrooms 4
Full Baths 3
Year Built 1999
Annual Tax Amount $4,713
Tax Year 2023
Lot Size 0.810 Acres
Acres 1.15
Lot Dimensions 195x180
Property Description
A breath of fresh air!!! Very nice private lot at the end of a cul-de-sac. Gorgeous inside and out as it is on the 12th hole of Hawk Meadows Golf Course. The deck provides a comfortable view of the course, and is very relaxing. Just minutes from the heart of Howell, and all the amenities. The partially finished basement(85% done) that includes a living room, bedroom full kitchen and family room. Newly remodeled main level kitchen. New 30x40, heated, and cooled outbuilding. New water treatment system. A whole house generator installed 2024. A must see!
All smoked glass lighting canopy's are excluded...
Please make all showing appointments for after 12:00 noon, daily. Thank you!
Location
State MI
County Livingston
Area Livingston County - 40
Direction Just north of Barron, East of Oak Grove
Rooms
Other Rooms Second Garage
Basement Full
Interior
Interior Features Garage Door Opener, Gas/Wood Stove, Water Softener/Owned, Wood Floor
Heating Forced Air
Cooling Central Air
Fireplaces Number 1
Fireplaces Type Gas Log, Living Room
Fireplace true
Window Features Insulated Windows,Bay/Bow
Appliance Washer, Refrigerator, Oven, Dryer, Disposal, Dishwasher
Laundry Gas Dryer Hookup, Laundry Room, Main Level, Washer Hookup
Exterior
Exterior Feature Deck(s)
Parking Features Garage Faces Side, Garage Door Opener, Attached
Garage Spaces 212.0
Utilities Available Phone Connected, Natural Gas Connected, Cable Connected, High-Speed Internet
View Y/N No
Street Surface Paved
Garage Yes
Building
Lot Description Golf Community, Cul-De-Sac
Story 1
Sewer Septic Tank
Water Well
Architectural Style Contemporary
Structure Type Brick,Vinyl Siding
New Construction No
Schools
School District Howell
Others
Tax ID 06-13-101-008
Acceptable Financing Cash, FHA, Conventional
Listing Terms Cash, FHA, Conventional
Read Less
Want to know what your home might be worth? Contact us for a FREE valuation!

Our team is ready to help you sell your home for the highest possible price ASAP






