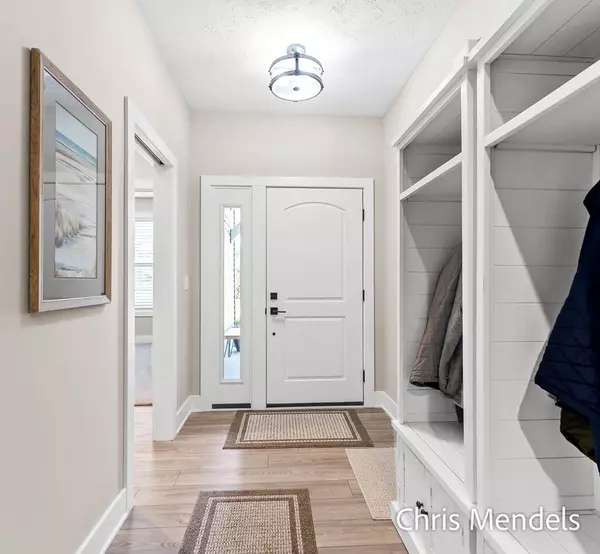$535,000
$562,000
4.8%For more information regarding the value of a property, please contact us for a free consultation.
17522 Shinnecock Drive Spring Lake, MI 49456
3 Beds
3 Baths
1,988 SqFt
Key Details
Sold Price $535,000
Property Type Condo
Sub Type Condominium
Listing Status Sold
Purchase Type For Sale
Square Footage 1,988 sqft
Price per Sqft $269
Municipality Spring Lake Twp
Subdivision Villas Of Spring Lake Country Club
MLS Listing ID 24048902
Sold Date 10/11/24
Style Ranch
Bedrooms 3
Full Baths 2
Half Baths 1
HOA Fees $285/mo
HOA Y/N true
Year Built 2021
Annual Tax Amount $6,726
Tax Year 2023
Property Description
Welcome to 17522 Shinnecock Dr LIKE NEW! READY FOR MOVE IN! Located at the Villas at Spring Lake Country Club! This meticulously maintained, free-standing Sage design condo offers the perfect blend of luxury and convenience. Featuring zero-step entry, 2 spacious bedrooms, 2.5 baths, and a versatile den or office, this open-concept home is loaded with upgrades. Enjoy the serene views from the Michigan room or relax by the outdoor fireplace on the screened porch. The expansive 2-stall garage, with an extra-wide and long design, includes a built-in car vacuum for added convenience. Nestled on a beautifully wooded lot, with 8 large evergreen trees for added privacy, this home is in close proximity from the bike path, Spring Lake Country Club,Call for your private showing today! experience Lakeshore living at its finest! Schedule your private showing today.
Location
State MI
County Ottawa
Area North Ottawa County - N
Direction M-104 North on Fruitport Rd. East on State Road to Shinnecock Dr.
Rooms
Basement Slab
Interior
Interior Features Ceiling Fan(s), Garage Door Opener, Humidifier, Laminate Floor, Kitchen Island, Pantry
Heating Forced Air
Cooling Central Air
Fireplaces Number 2
Fireplaces Type Family Room, Gas Log
Fireplace false
Window Features Insulated Windows,Window Treatments
Appliance Washer, Refrigerator, Oven, Microwave, Dryer, Disposal, Dishwasher
Laundry Main Level
Exterior
Exterior Feature Porch(es), Patio
Parking Features Attached
Garage Spaces 2.0
Utilities Available Phone Connected, Natural Gas Connected, Cable Connected, High-Speed Internet
Amenities Available Pets Allowed
View Y/N No
Handicap Access 36 Inch Entrance Door, Accessible M Flr Half Bath, Accessible Mn Flr Bedroom, Accessible Mn Flr Full Bath, Covered Entrance, Accessible Entrance
Garage Yes
Building
Lot Description Site Condo
Story 1
Sewer Public Sewer
Water Public
Architectural Style Ranch
Structure Type Vinyl Siding
New Construction No
Schools
School District Fruitport
Others
HOA Fee Include Snow Removal,Lawn/Yard Care
Tax ID 70-03-13-138-012
Acceptable Financing Cash, FHA, VA Loan, Conventional
Listing Terms Cash, FHA, VA Loan, Conventional
Read Less
Want to know what your home might be worth? Contact us for a FREE valuation!

Our team is ready to help you sell your home for the highest possible price ASAP






