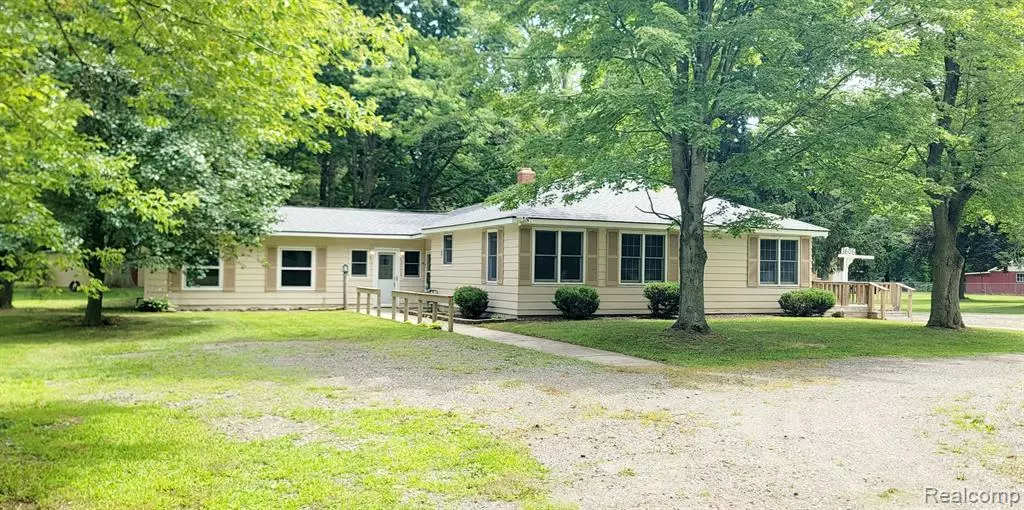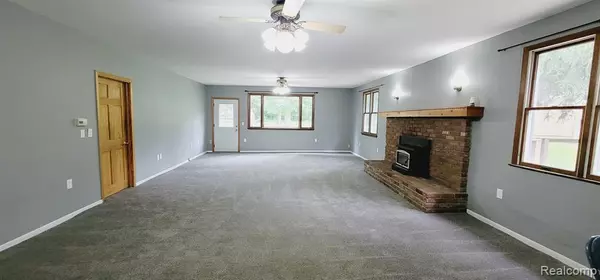$264,900
For more information regarding the value of a property, please contact us for a free consultation.
3606 SUNSET Lane Fort Gratiot, MI 48059
5 Beds
2 Baths
3,358 SqFt
Key Details
Property Type Single Family Home
Sub Type Single Family Residence
Listing Status Sold
Purchase Type For Sale
Square Footage 3,358 sqft
Price per Sqft $78
Municipality Fort Gratiot Twp
Subdivision Fort Gratiot Twp
MLS Listing ID 20240057608
Sold Date 10/10/24
Bedrooms 5
Full Baths 2
Year Built 1950
Annual Tax Amount $1,627
Lot Size 1.220 Acres
Acres 1.22
Lot Dimensions 125.00 x 327.00
Property Sub-Type Single Family Residence
Source Realcomp
Property Description
If you need room, welcome to 3606 Sunset. Ranch home with fresh paint throughout along with new carpet in most of the main rooms. Welcoming great room with large windows to let the natural sunlight in. Kitchen has just been updated with current colors. It offers a great amount of cabinets and counterspace along with a walk-in pantry and an informal eating area. The family room wing would also be perfect for an in-law / guest suite. Both bathrooms have been updated. Wonderful location leading into a beautifully tree lined quiet neighborhood. Over 3,000 sq. ft. located on a 1.2 acre lot. 45x28 four car garage and shop, plus a 20x12 and 12x8 shed .Private home office with an entrance that could be used just for your office? Office area could also be the perfect game/media room. The shingles on the home were stripped off and replaced in Oct. of 2023. The same with the garage in June of 2024. Plenty of room for parking with the circle drive. Large family and friends gatherings are no problem at this address, The shaded backyard is a perfect area for hanging out, enjoying cookouts as well as those competitive games of cornhole. Easy to enjoy spacious living. Convenient township location. Just about everything is within a 10 minute drive, I-94, I-69, shopping, movies, and the beaches of Lake Huron.
Location
State MI
County St. Clair
Area St. Clair County - 90
Direction Old Farm Ln.to Guilford to Sunset
Rooms
Basement Crawl Space, Slab
Interior
Heating Forced Air
Fireplaces Type Wood Burning
Fireplace true
Laundry Main Level
Exterior
Parking Features Detached
Garage Spaces 4.0
View Y/N No
Garage Yes
Building
Story 1
Sewer Public
Water Public
Structure Type Aluminum Siding
Schools
School District Port Huron
Others
Tax ID 74207460003000
Acceptable Financing Cash, Conventional
Listing Terms Cash, Conventional
Read Less
Want to know what your home might be worth? Contact us for a FREE valuation!

Our team is ready to help you sell your home for the highest possible price ASAP







