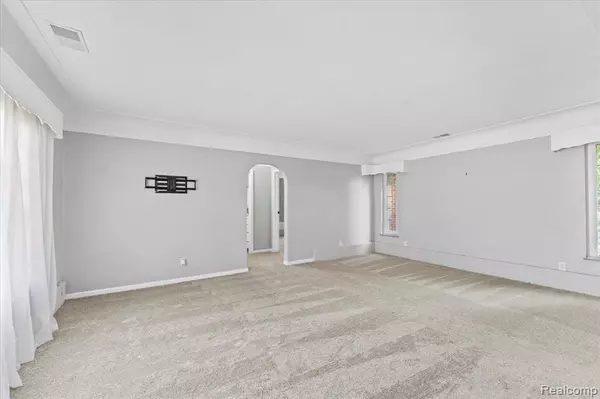$380,000
For more information regarding the value of a property, please contact us for a free consultation.
35900 HURON RIVER Drive New Boston, MI 48164
3 Beds
2 Baths
1,825 SqFt
Key Details
Property Type Single Family Home
Sub Type Single Family Residence
Listing Status Sold
Purchase Type For Sale
Square Footage 1,825 sqft
Price per Sqft $208
Municipality Huron Twp
Subdivision Huron Twp
MLS Listing ID 20240065850
Sold Date 10/11/24
Bedrooms 3
Full Baths 2
Year Built 1948
Annual Tax Amount $4,581
Lot Size 3.220 Acres
Acres 3.22
Lot Dimensions 218x373x433x513
Property Sub-Type Single Family Residence
Source Realcomp
Property Description
Discover this beautifully maintained 3-bedroom, 2-bathroom ranch home, ideally set on a sprawling 3-acre lot. The spacious layout offers comfort and practicality, featuring both a formal living room and a cozy family room, perfect for relaxation and entertaining. The kitchen has hard wood cabinets and vinyl plank flooring. The two bathrooms are updated with modern features, one with Alexa capabilities. Plush new carpet extends throughout the house. The property boasts a multi-purpose pole barn(56x30), providing ample room for storage, a workshop, or even a home-based business. Surrounded by nature, the generous lot offers a private retreat ideal for gardening, outdoor activities, or simply enjoying the serene environment.Modern conveniences are not overlooked, with a whole-house generator ensuring uninterrupted power during any outage. The functional utility room comes equipped with custom built-in cabinets, offering abundant storage and organization options.Additionally, the third bedroom, currently customized as a walk-in closet, can easily be reverted to a bedroom to suit your needs. This property is an excellent opportunity to embrace country living without sacrificing modern conveniences. This home is conveniently located near the Metroparks and freeways. Don't miss out on this rare find—schedule your showing today!
Location
State MI
County Wayne
Area Wayne County - 100
Direction South of Sibley and west of Wahrman
Rooms
Basement Crawl Space
Interior
Heating Baseboard
Cooling Central Air
Fireplaces Type Family Room
Fireplace true
Appliance Washer, Refrigerator, Range, Dryer, Disposal, Dishwasher
Laundry Main Level
Exterior
Exterior Feature Patio, Porch(es)
Parking Features Attached
Garage Spaces 2.0
View Y/N No
Roof Type Asphalt
Garage Yes
Building
Story 1
Sewer Septic Tank
Water Public
Structure Type Brick,Vinyl Siding
Schools
School District Huron
Others
Tax ID 75032990015002
Acceptable Financing Cash, Conventional
Listing Terms Cash, Conventional
Read Less
Want to know what your home might be worth? Contact us for a FREE valuation!

Our team is ready to help you sell your home for the highest possible price ASAP







