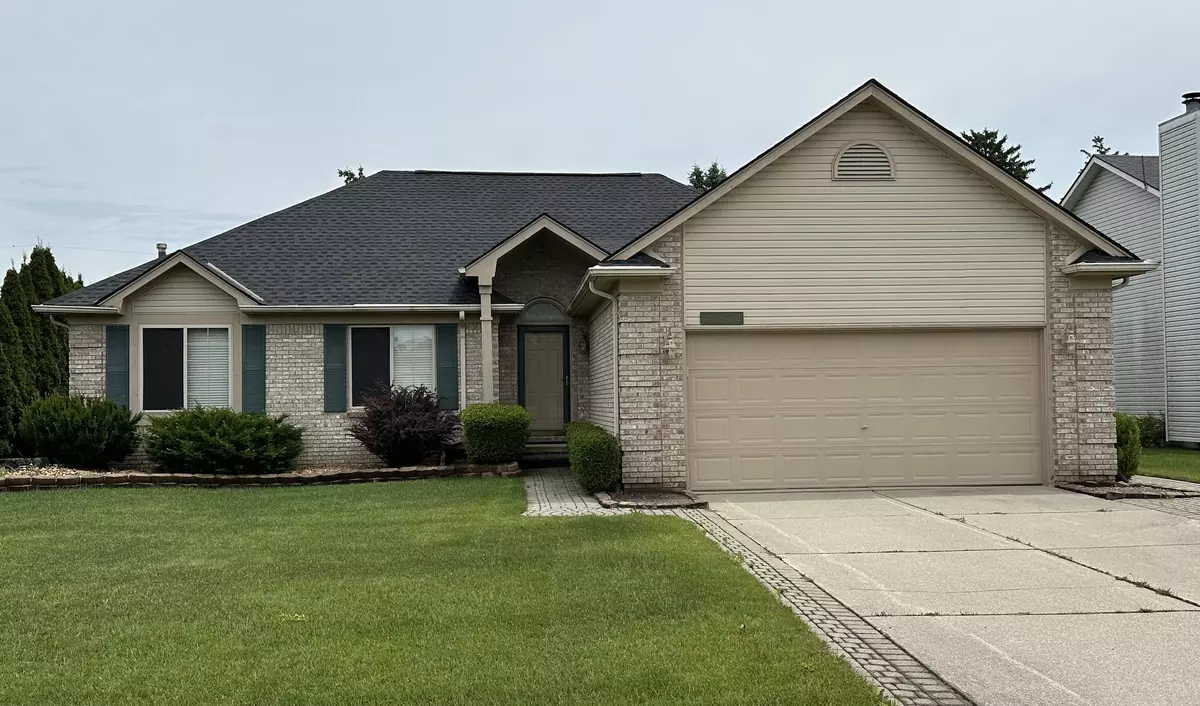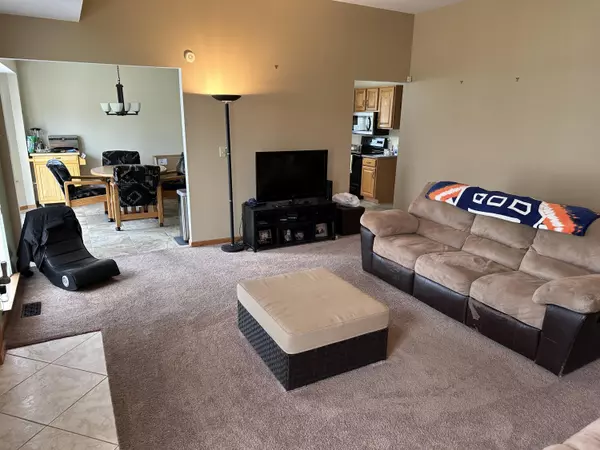$333,000
$329,000
1.2%For more information regarding the value of a property, please contact us for a free consultation.
New Baltimore, MI 48047
3 Beds
2 Baths
1,460 SqFt
Key Details
Sold Price $333,000
Property Type Single Family Home
Sub Type Single Family Residence
Listing Status Sold
Purchase Type For Sale
Square Footage 1,460 sqft
Price per Sqft $228
Municipality Chesterfield Twp
MLS Listing ID 24032717
Sold Date 10/09/24
Style Ranch
Bedrooms 3
Full Baths 2
Year Built 1995
Annual Tax Amount $5,202
Tax Year 2023
Lot Size 9,235 Sqft
Acres 0.21
Lot Dimensions 66' x 140'
Property Description
Welcome to your dream home at 52830 Crosscreek Drive in Chesterfield, Michigan! This beautifully maintained single-family property is perfect for first-time home buyers looking for a comfortable and cozy place to call their own. With 3 bedrooms and 2 bathrooms, this home offers ample space for you and your loved ones to relax and entertain.
As you step inside, you'll be greeted by a light-filled living room, perfect for hosting gatherings or enjoying quiet evenings with your family. The open floor plan seamlessly connects the living room to the kitchen and dining area, creating a warm and inviting space for meals and memories.
While the kitchen may need renovations or a face lift, it , contains updated appliances, ample cabinet space, and a breakfast bar, making it a chef's dream. The bedrooms are spacious and well-appointed, providing a peaceful retreat at the end of a long day. The primary bedroom features its own private and/or shared bathroom.
One of the highlights of this property is the endless potential to make the landscaping breathtaking, along with a fenced-in backyard. Imagine hosting barbecues and outdoor gatherings on the brick paver patio, surrounded by lush greenery. Your furry friends will also appreciate the safe and secure space to roam and play.
Beyond the charm of the property itself, the neighborhood surrounding 52830 Crosscreek Drive offers an array of desirable amenities. Just a short distance away, you'll find Crosscreek Park, a picturesque green space perfect for picnics, strolls, and outdoor activities. The kids will love the nearby Chesterfield Elementary School, ensuring a convenient and safe commute for busy parents.
When it's time to venture out, you'll be pleased to discover a variety of dining options nearby. Enjoy a delicious meal at one of the local favorites such as The Chesterfield Pub or The Clean Plate. Shopping enthusiasts will appreciate the close proximity to Chesterfield Town Center, offering a wide range of shops and boutiques.
Don't miss out on this incredible opportunity to make 52830 Crosscreek Drive your forever home. Schedule a showing today and experience the charm, comfort, and convenience that this property and its neighborhood have to offer. Act now before it's gone!
Location
State MI
County Macomb
Area Macomb County - 50
Direction 23 Mile Rd to Sass Rd. Go Left (North) on Sass Rd to Creek Side Dr. Go Left (West) on Creek Side Dr to Cross Creek Dr. Go Right (North) on Cross Creek Dr to Address.
Rooms
Basement Full
Interior
Interior Features Ceiling Fan(s), Ceramic Floor, Garage Door Opener, Security System, Eat-in Kitchen
Heating Forced Air
Cooling Central Air
Fireplaces Number 1
Fireplaces Type Gas Log, Living Room
Fireplace true
Window Features Storms,Screens,Insulated Windows,Window Treatments
Appliance Washer, Refrigerator, Range, Microwave, Freezer, Dryer, Disposal, Dishwasher
Laundry Gas Dryer Hookup, Laundry Room, Main Level, Sink, Washer Hookup
Exterior
Exterior Feature Fenced Back, Porch(es), Patio
Parking Features Garage Door Opener, Attached
Garage Spaces 2.0
Utilities Available Phone Available, Natural Gas Available, Electricity Available, Cable Available, Phone Connected, Natural Gas Connected, Cable Connected, Storm Sewer, Public Water, Public Sewer, Broadband, High-Speed Internet
View Y/N No
Street Surface Paved
Garage Yes
Building
Lot Description Level, Sidewalk
Story 1
Sewer Public Sewer
Water Public
Architectural Style Ranch
Structure Type Brick
New Construction No
Schools
School District Anchor Bay
Others
Acceptable Financing Cash, FHA, VA Loan, Rural Development, MSHDA, Conventional
Listing Terms Cash, FHA, VA Loan, Rural Development, MSHDA, Conventional
Read Less
Want to know what your home might be worth? Contact us for a FREE valuation!

Our team is ready to help you sell your home for the highest possible price ASAP






