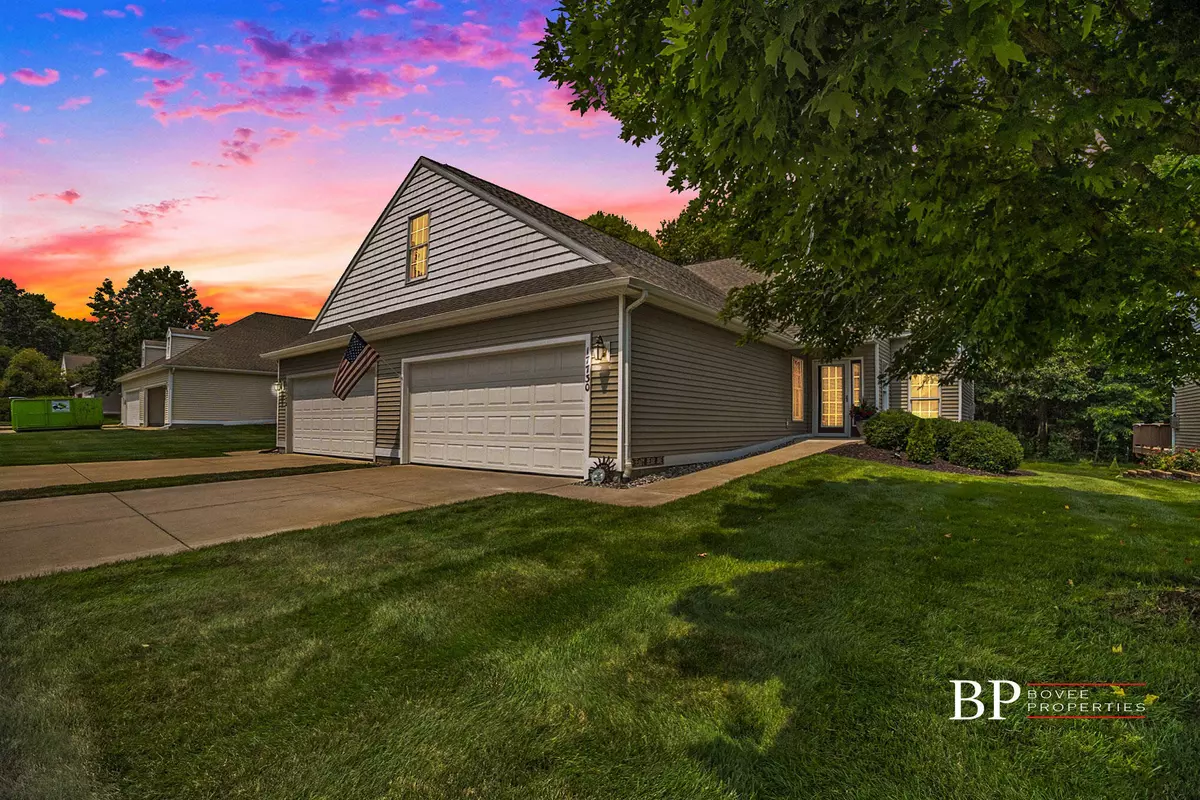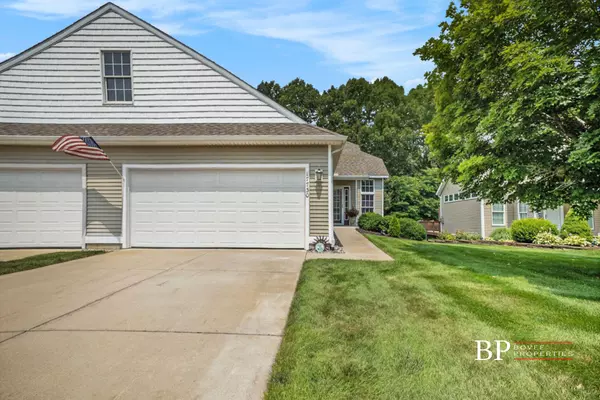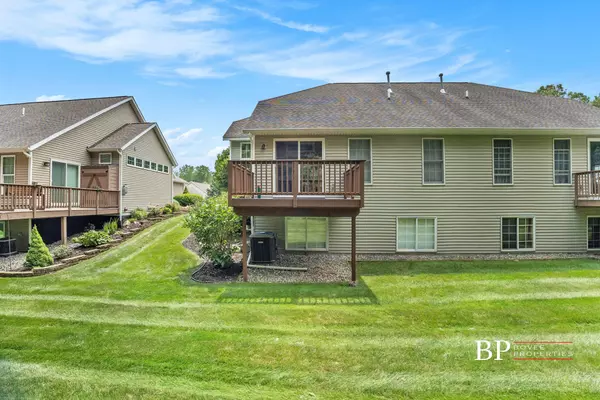$362,900
$369,900
1.9%For more information regarding the value of a property, please contact us for a free consultation.
17730 Connie Drive #29 Spring Lake, MI 49456
2 Beds
2 Baths
1,228 SqFt
Key Details
Sold Price $362,900
Property Type Condo
Sub Type Condominium
Listing Status Sold
Purchase Type For Sale
Square Footage 1,228 sqft
Price per Sqft $295
Municipality Ferrysburg City
MLS Listing ID 24038497
Sold Date 10/11/24
Style Ranch
Bedrooms 2
Full Baths 2
HOA Fees $160/mo
HOA Y/N true
Year Built 2007
Annual Tax Amount $2,573
Tax Year 2024
Property Description
CONTIUED SHOWINGS AVAILABLE, ACCEPTING BACKUP OFFERS:
Experience maintenance-free living in this charming 2-bedroom, 2-bathroom condo. Available for immediate possession, you can make the most of the remaining summer days relaxing on your backyard deck, overlooking serene wooded views. The home is bathed in natural light, featuring a spacious living room with a cozy fireplace, a kitchen with a snack bar and stainless steel appliances, a dining area, and an office or sitting room with a slider to the backyard deck.
The main floor also includes the primary bedroom, a full bathroom, and a convenient laundry
area.The lower level, with daylight windows, offers a family room, a bedroom, a full bathroom,
office and ample storage space. Completing this desirable property is a 2-stall garage. The main floor also includes the primary bedroom, a full bathroom, and a convenient laundry area.The lower level, with daylight windows, offers a family room, a bedroom, a full bathroom, office and ample storage space. Completing this desirable property is a 2-stall garage. The main floor also includes the primary bedroom, a full bathroom, and a convenient laundry area.The lower level, with daylight windows, offers a family room, a bedroom, a full bathroom, office and ample storage space. Completing this desirable property is a 2-stall garage.
Location
State MI
County Ottawa
Area North Ottawa County - N
Direction US-31 to the Ferrysburg Exit, North on 3rd Street which turns into 174th Ave. North to Ridge Ave East to Roosevelt Rd. East to Dustin Dr. then North to Condo.
Rooms
Basement Daylight, Full
Interior
Interior Features Ceiling Fan(s), Garage Door Opener, Laminate Floor, Eat-in Kitchen
Heating Forced Air
Cooling Central Air
Fireplaces Number 1
Fireplaces Type Gas Log, Living Room
Fireplace true
Window Features Screens,Insulated Windows
Appliance Washer, Refrigerator, Range, Microwave, Dryer, Dishwasher
Laundry Laundry Room, Main Level, Sink
Exterior
Exterior Feature Deck(s)
Parking Features Attached
Garage Spaces 2.0
Utilities Available Natural Gas Available, Electricity Available, Natural Gas Connected, Public Water, Public Sewer
View Y/N No
Street Surface Paved
Handicap Access 36 Inch Entrance Door, 36' or + Hallway, Accessible Mn Flr Bedroom, Covered Entrance, Lever Door Handles, Low Threshold Shower, Accessible Entrance
Garage Yes
Building
Lot Description Cul-De-Sac
Story 1
Sewer Public Sewer
Water Public
Architectural Style Ranch
Structure Type Vinyl Siding
New Construction No
Schools
School District Grand Haven
Others
HOA Fee Include Trash,Snow Removal,Lawn/Yard Care
Tax ID 70-03-09-390-029
Acceptable Financing Cash, Conventional
Listing Terms Cash, Conventional
Read Less
Want to know what your home might be worth? Contact us for a FREE valuation!

Our team is ready to help you sell your home for the highest possible price ASAP






