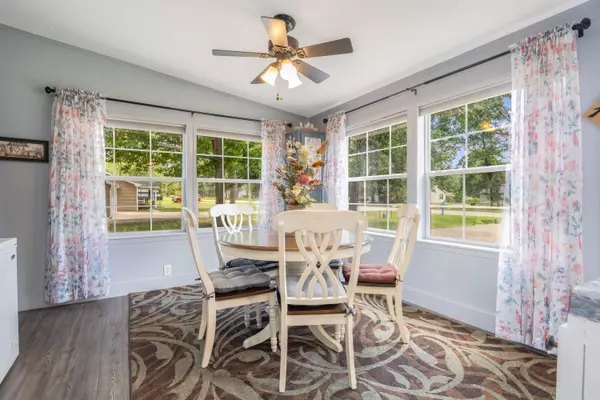$238,000
$244,300
2.6%For more information regarding the value of a property, please contact us for a free consultation.
29336 Woodlyn Drive Lawton, MI 49065
3 Beds
3 Baths
1,560 SqFt
Key Details
Sold Price $238,000
Property Type Single Family Home
Sub Type Single Family Residence
Listing Status Sold
Purchase Type For Sale
Square Footage 1,560 sqft
Price per Sqft $152
Municipality Antwerp Twp
MLS Listing ID 24037376
Sold Date 10/09/24
Style Ranch
Bedrooms 3
Full Baths 2
Half Baths 1
Year Built 2002
Annual Tax Amount $1,299
Tax Year 2023
Lot Size 0.574 Acres
Acres 0.57
Lot Dimensions 125 X 200
Property Description
Nestled in a quiet neighborhood is this absolute gem of a home. Upon entry you will bask in the grandeur of the open floor plan. A large kitchen complete w center island, eating area, tons of counter space and loads of cupboard space is sure to please the chef of the family. A separate laundry area and half bath are conveniently located off the entry from the garage. The primary ensuite is large but cozy and features a huge tub & closet. Relax w family and friends in the large LR which also boasts a gas FP. Two large bedrooms round out this spacious abode. You are going to love the large deck complete w pergola, glider swing, fenced in backyard and huge storage shed. New roof, new furnace, new AC and new skylight for peace of mind. This is truly main floor living at its very best!
Location
State MI
County Van Buren
Area Greater Kalamazoo - K
Direction 64th to Winding Woods to Woodlyn
Rooms
Basement Crawl Space
Interior
Interior Features Kitchen Island, Eat-in Kitchen
Heating Forced Air
Cooling Central Air
Fireplaces Number 1
Fireplaces Type Family Room, Gas Log
Fireplace true
Window Features Insulated Windows
Appliance Washer, Refrigerator, Range, Dryer, Dishwasher
Laundry Main Level
Exterior
Exterior Feature Gazebo, Deck(s)
Parking Features Garage Faces Front, Garage Door Opener, Attached
Garage Spaces 2.0
View Y/N No
Street Surface Paved
Garage Yes
Building
Lot Description Level, Wooded
Story 1
Sewer Septic Tank
Water Well
Architectural Style Ranch
Structure Type Vinyl Siding
New Construction No
Schools
School District Mattawan
Others
Tax ID 80-02-664-025-00
Acceptable Financing FHA, VA Loan, Conventional
Listing Terms FHA, VA Loan, Conventional
Read Less
Want to know what your home might be worth? Contact us for a FREE valuation!

Our team is ready to help you sell your home for the highest possible price ASAP






