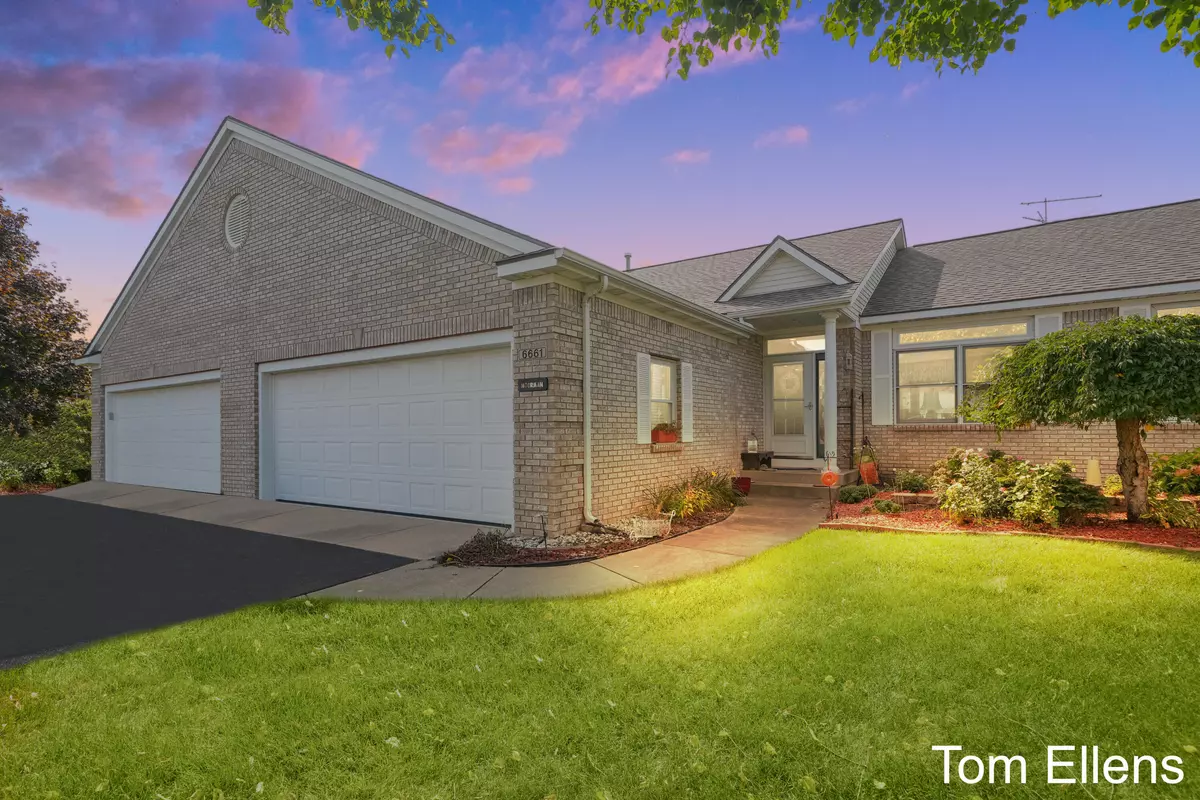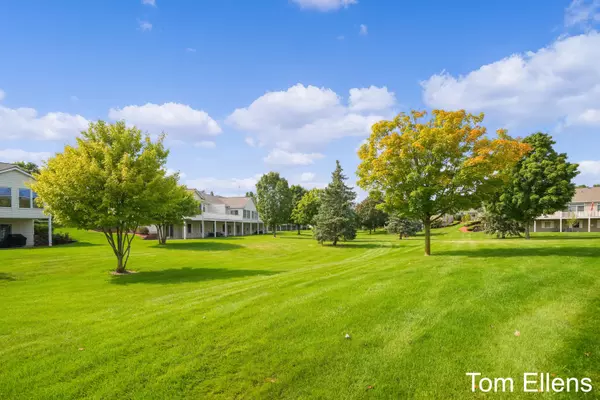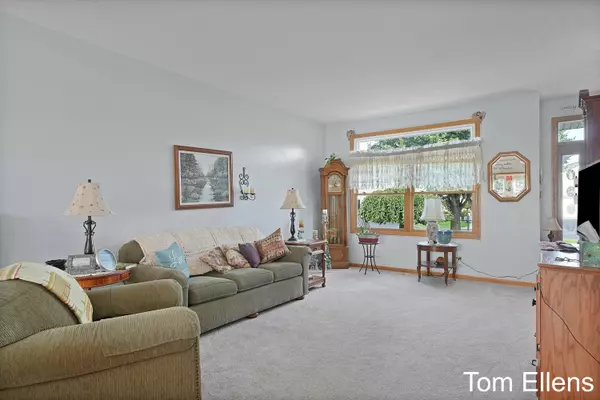$340,000
$350,000
2.9%For more information regarding the value of a property, please contact us for a free consultation.
6661 Cedargrove Point #97 Jenison, MI 49428
2 Beds
3 Baths
1,410 SqFt
Key Details
Sold Price $340,000
Property Type Condo
Sub Type Condominium
Listing Status Sold
Purchase Type For Sale
Square Footage 1,410 sqft
Price per Sqft $241
Municipality Georgetown Twp
MLS Listing ID 24044006
Sold Date 10/08/24
Style Ranch
Bedrooms 2
Full Baths 2
Half Baths 1
HOA Fees $285/mo
HOA Y/N true
Year Built 2001
Annual Tax Amount $3,856
Tax Year 2024
Property Description
Stop and see one of the nicer units in Cedar Grove Estates. This has exceptional features in addition to 2 bedrooms 2 1/2 baths with over 2,400 sq. ft. of living area . Features include new flooring, new countertops, recently painted, with 3 seasons room, patio, and deck. END UNIT and an additional craft room and/or shop in the walkout basement. Move in before the fall and winter seasons come.
Location
State MI
County Ottawa
Area Grand Rapids - G
Direction Off Port Sheldon St. just east of 28th Ave, then go North on Cedar Grove Trail, then east on Cedar Grove S. and then North on Cedar Grove Point
Rooms
Basement Walk-Out Access
Interior
Interior Features Garage Door Opener, Kitchen Island, Pantry
Heating Forced Air
Cooling Central Air
Fireplace false
Window Features Screens,Insulated Windows,Window Treatments
Appliance Washer, Refrigerator, Range, Oven, Microwave, Dryer, Disposal, Dishwasher
Laundry Main Level
Exterior
Exterior Feature Patio, Deck(s), 3 Season Room
Parking Features Garage Faces Front, Garage Door Opener
Garage Spaces 2.0
Utilities Available Natural Gas Connected, Broadband
Amenities Available Pets Allowed
View Y/N No
Street Surface Paved
Garage Yes
Building
Story 1
Sewer Public Sewer
Water Public
Architectural Style Ranch
Structure Type Vinyl Siding
New Construction No
Schools
School District Hudsonville
Others
HOA Fee Include Water,Trash,Snow Removal,Sewer,Lawn/Yard Care
Tax ID 70-14-21-405-097
Acceptable Financing Cash, Conventional
Listing Terms Cash, Conventional
Read Less
Want to know what your home might be worth? Contact us for a FREE valuation!

Our team is ready to help you sell your home for the highest possible price ASAP






