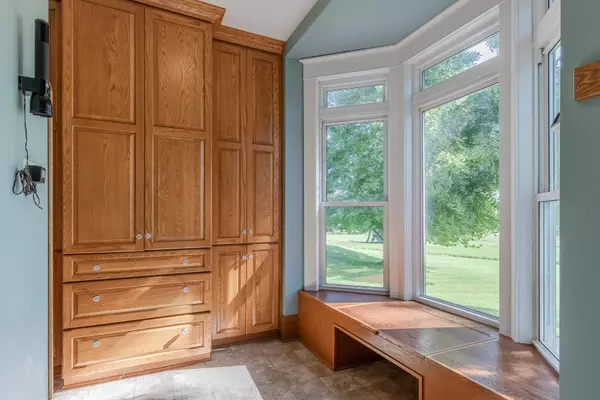$595,000
$600,000
0.8%For more information regarding the value of a property, please contact us for a free consultation.
4315 5th Street Caledonia, MI 49316
5 Beds
2 Baths
3,038 SqFt
Key Details
Sold Price $595,000
Property Type Single Family Home
Sub Type Single Family Residence
Listing Status Sold
Purchase Type For Sale
Square Footage 3,038 sqft
Price per Sqft $195
Municipality Leighton Twp
MLS Listing ID 24043962
Sold Date 10/09/24
Style Farmhouse
Bedrooms 5
Full Baths 2
Year Built 1920
Annual Tax Amount $3,076
Tax Year 2024
Lot Size 10.930 Acres
Acres 10.93
Lot Dimensions 1316 x 358
Property Description
Experience the grandeur of country living in this classic estate-style home, nestled on a sprawling 10-acre property. This impressive 5-bedroom residence boasts a bright, updated kitchen on the main level, complemented by a formal dining room and a comfortable living room. Enjoy outdoor views from the charming 3-season porch. Convenience is key with a full bathroom and laundry on the main floor. Upstairs, find four sizeable bedrooms and a recently remodeled bathroom. The basement offers abundant storage options, while the attached two-stall garage provides ample space for vehicles. Outside, a large barn with electric, heat, & air adds versatility to this expansive property. Topped with a durable metal roof, this home combines timeless elegance with modern updates. Don't miss this opportunity to own a piece of countryside paradise - schedule your viewing today and imagine the possibilities of this exceptional estate.
Location
State MI
County Allegan
Area Grand Rapids - G
Direction Kalamazoo Dr to 142nd Ave, West to Fifth St, North to address.
Rooms
Other Rooms Barn(s)
Basement Full
Interior
Heating Forced Air
Cooling Central Air
Fireplace false
Appliance Washer, Refrigerator, Range, Dryer
Laundry Laundry Room, Main Level
Exterior
Exterior Feature Scrn Porch, Porch(es)
Parking Features Garage Faces Front, Attached
Garage Spaces 2.0
View Y/N No
Garage Yes
Building
Story 2
Sewer Septic Tank
Water Well
Architectural Style Farmhouse
Structure Type Vinyl Siding
New Construction No
Schools
School District Wayland
Others
Tax ID 13-015-003-10
Acceptable Financing Cash, Conventional
Listing Terms Cash, Conventional
Read Less
Want to know what your home might be worth? Contact us for a FREE valuation!

Our team is ready to help you sell your home for the highest possible price ASAP






