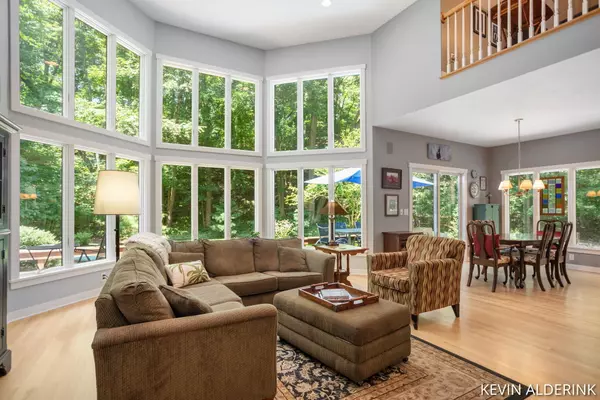$791,900
For more information regarding the value of a property, please contact us for a free consultation.
7027 Valley Street West Olive, MI 49460
3 Beds
3 Baths
2,458 SqFt
Key Details
Property Type Single Family Home
Sub Type Single Family Residence
Listing Status Sold
Purchase Type For Sale
Square Footage 2,458 sqft
Price per Sqft $311
Municipality Port Sheldon Twp
MLS Listing ID 24037478
Sold Date 10/04/24
Style Traditional
Bedrooms 3
Full Baths 2
Half Baths 1
HOA Y/N true
Year Built 1998
Annual Tax Amount $6,310
Tax Year 2024
Lot Size 0.521 Acres
Acres 0.52
Lot Dimensions 100 x 240 x 100 x 214
Property Sub-Type Single Family Residence
Property Description
Where would you like to relax? Front porch swing? Brick patio firepit? Dining with family or friends on a big deck? In a three-season porch with floor to ceiling windows? An outdoor spa? A high deck ''up in the trees''? Before a two-story stone fireplace in a living room with 16-foot windows? Next to a wood burning stove in a cozy, finished basement? ALL these places are here & ALL look out at surrounding woods and meadow. Don't miss the unique wine cellar with its high-top table for two. The Trillium Shores Association deck offers beautiful big lake sunsets and a wide private beach! Great location, half-way between Grand Haven and Holland on a winding road into a small valley. Lake Michigan is just over a wooded dune - so it's secluded, quiet, protected from winter storms and wind.
Location
State MI
County Ottawa
Area Holland/Saugatuck - H
Direction Lakeshore Dr. to Inland Dr. S to State St. E on Maplewood, S on Valley to addr.
Rooms
Basement Daylight, Full
Interior
Interior Features Ceiling Fan(s), Garage Door Opener, Center Island
Heating Forced Air
Cooling Central Air
Flooring Wood
Fireplaces Number 1
Fireplaces Type Living Room
Fireplace true
Window Features Insulated Windows,Window Treatments
Appliance Dishwasher, Dryer, Microwave, Oven, Range, Refrigerator, Washer
Laundry Main Level
Exterior
Exterior Feature Balcony
Parking Features Garage Faces Front, Garage Door Opener, Attached
Garage Spaces 2.0
Amenities Available Beach Area
Waterfront Description Lake
View Y/N No
Street Surface Paved
Porch 3 Season Room, Deck, Patio, Porch(es)
Garage Yes
Building
Lot Description Wooded, Rolling Hills
Story 2
Sewer Septic Tank
Water Well
Architectural Style Traditional
Structure Type Vinyl Siding
New Construction No
Schools
School District West Ottawa
Others
Tax ID 70-11-21-147-008
Acceptable Financing Cash, Conventional
Listing Terms Cash, Conventional
Read Less
Want to know what your home might be worth? Contact us for a FREE valuation!

Our team is ready to help you sell your home for the highest possible price ASAP
Bought with Jaqua Realtors







