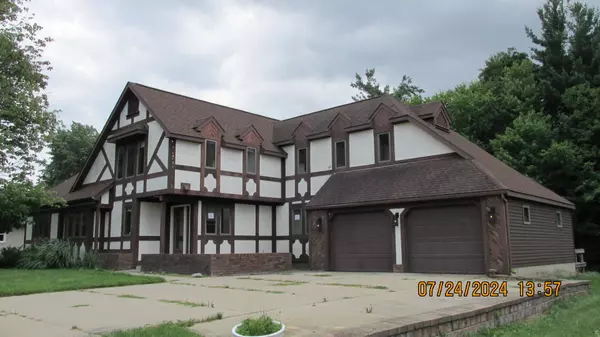$355,000
$366,000
3.0%For more information regarding the value of a property, please contact us for a free consultation.
10664 White Birch Drive Allendale, MI 49401
3 Beds
3 Baths
2,277 SqFt
Key Details
Sold Price $355,000
Property Type Single Family Home
Sub Type Single Family Residence
Listing Status Sold
Purchase Type For Sale
Square Footage 2,277 sqft
Price per Sqft $155
Municipality Allendale Twp
MLS Listing ID 24038491
Sold Date 09/27/24
Style Colonial
Bedrooms 3
Full Baths 2
Half Baths 1
Year Built 1988
Annual Tax Amount $5,754
Tax Year 2024
Lot Size 0.519 Acres
Acres 0.52
Lot Dimensions 113.24 x 100.61
Property Description
Main floor includes kitchen with all appliances, dining area, laundry, living room, office, music room/study and 1/2 bath. Second floor has 3 beds, 2.5 baths, Primary suite has private bath. 2nd bath has potential to be converted to Jack & Jill. Daylight basement has finished family room, storage and walkup door to back yard. Large 2 stall garage. Deck looks out on large yard. Storage shed has electric.
Property is sold AS-IS. Seller will make NO repairs. Buyer must pay Owners Title Policy; All Local Closing Fees; All Point of Sale Inspection Fees. If property was built prior to 1978, Lead Based Paint may potentially exist. System did NOT hold pressure. Property will NOT be de-winterized for inspections or appraisal.
Do NOT touch any plumbing shutoff valves.
Location
State MI
County Ottawa
Area Grand Rapids - G
Direction GPS
Rooms
Basement Daylight, Full, Walk-Out Access
Interior
Heating Forced Air
Cooling Central Air
Fireplaces Number 1
Fireplaces Type Living Room
Fireplace true
Laundry Main Level
Exterior
Exterior Feature Deck(s)
Parking Features Attached
Garage Spaces 2.0
View Y/N No
Garage Yes
Building
Story 2
Sewer Septic Tank
Water Public
Architectural Style Colonial
Structure Type Vinyl Siding,Wood Siding
New Construction No
Schools
School District Allendale
Others
Tax ID 70-09-27-334-009
Acceptable Financing Cash, Conventional
Listing Terms Cash, Conventional
Read Less
Want to know what your home might be worth? Contact us for a FREE valuation!

Our team is ready to help you sell your home for the highest possible price ASAP







