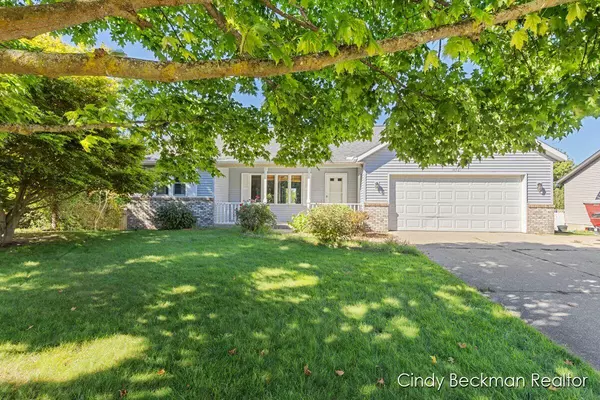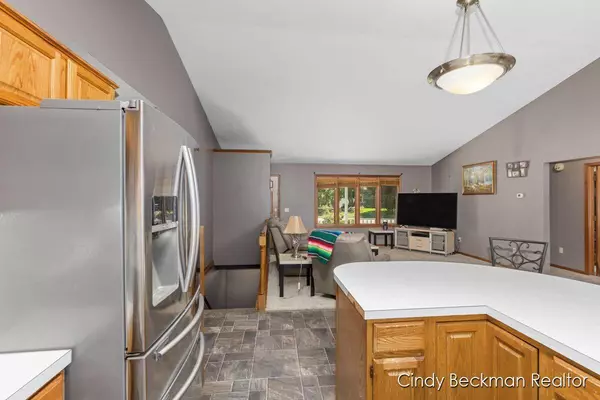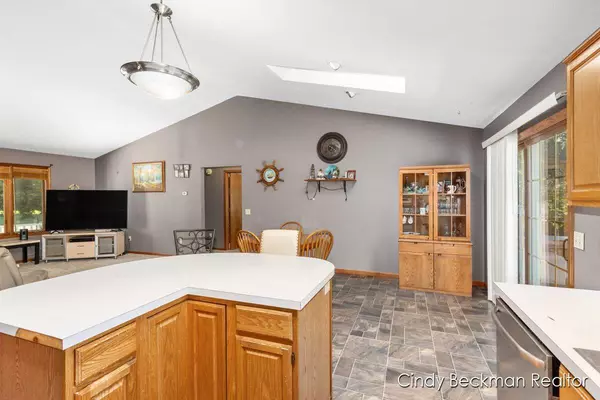$360,000
$365,000
1.4%For more information regarding the value of a property, please contact us for a free consultation.
14327 Pine Creek Drive Holland, MI 49424
5 Beds
3 Baths
1,384 SqFt
Key Details
Sold Price $360,000
Property Type Single Family Home
Sub Type Single Family Residence
Listing Status Sold
Purchase Type For Sale
Square Footage 1,384 sqft
Price per Sqft $260
Municipality Holland Twp
MLS Listing ID 24046905
Sold Date 10/08/24
Style Ranch
Bedrooms 5
Full Baths 3
Year Built 1993
Annual Tax Amount $2,493
Tax Year 2023
Lot Size 9,735 Sqft
Acres 0.22
Lot Dimensions 75x122
Property Description
This charming 5-bedroom, 3-bathroom ranch-style home offers spacious and comfortable living with its open-concept main area, featuring cathedral ceilings and a primary en suite. The main floor also includes convenient laundry facilities.
The finished walkout lower level is a highlight, complete with a bar and a cozy gas fireplace—perfect for entertaining. This lower level includes 2 legal bedrooms and a full bath, providing ample space for family or guests.
Enjoy the extensive decking that surrounds a pool, ideal for summer fun, all within a fenced-in yard for added privacy. Located in a desirable area, you'll be close to schools, shopping, and a golf course, making this home both practical and enjoyable.
Location
State MI
County Ottawa
Area Holland/Saugatuck - H
Direction Butternut west to 144th North to Pine Creek E to address
Rooms
Basement Full, Walk-Out Access
Interior
Heating Forced Air
Cooling Central Air
Fireplaces Number 1
Fireplaces Type Gas Log, Recreation Room
Fireplace true
Window Features Replacement
Appliance Washer, Range, Dryer, Dishwasher
Laundry Main Level
Exterior
Exterior Feature Porch(es), Patio, Deck(s)
Parking Features Attached
Garage Spaces 2.0
Pool Outdoor/Above
Utilities Available Cable Available
View Y/N No
Street Surface Paved
Garage Yes
Building
Story 1
Sewer Public Sewer
Water Public
Architectural Style Ranch
Structure Type Brick,Vinyl Siding
New Construction No
Schools
School District West Ottawa
Others
Tax ID 70-16-07-151-006
Acceptable Financing Cash, Conventional
Listing Terms Cash, Conventional
Read Less
Want to know what your home might be worth? Contact us for a FREE valuation!

Our team is ready to help you sell your home for the highest possible price ASAP






