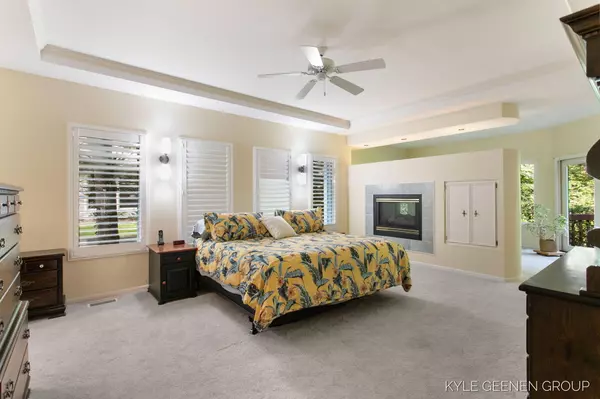$625,000
$649,900
3.8%For more information regarding the value of a property, please contact us for a free consultation.
88 Bay Circle Drive Holland, MI 49424
3 Beds
3 Baths
3,245 SqFt
Key Details
Sold Price $625,000
Property Type Single Family Home
Sub Type Single Family Residence
Listing Status Sold
Purchase Type For Sale
Square Footage 3,245 sqft
Price per Sqft $192
Municipality Park Twp
MLS Listing ID 24042164
Sold Date 10/08/24
Style Other
Bedrooms 3
Full Baths 2
Half Baths 1
HOA Fees $1,080
HOA Y/N true
Year Built 1993
Annual Tax Amount $5,624
Tax Year 2023
Lot Size 0.555 Acres
Acres 0.56
Lot Dimensions 125X183X126X203
Property Description
Nestled in the desirable Bay Meadows neighborhood, this charming 3-bedroom, 2.5-bath home offers a blend of comfort and style. The welcoming entryway leads to a spacious living room, perfect for gatherings. The master bedroom features a peaceful extra sitting area, ideal for relaxation. Enjoy stunning outdoor views throughout the entire home, enhancing its wooded backdrop. With two large rooms upstairs, it makes for the perfect home for a growing family! The large basement provides versatile space for a home gym, office, or entertainment area. Community amenities include access to a clubhouse, pool, tennis and pickleball courts, and a scenic pond, making this home a true retreat. This home will sell quickly, call us to schedule a showing today!
Location
State MI
County Ottawa
Area Holland/Saugatuck - H
Direction Lakewood Blvd To Bay Meadows, Right On Bay Circle Dr
Rooms
Basement Full
Interior
Interior Features Ceiling Fan(s), Ceramic Floor, Garage Door Opener, Security System, Whirlpool Tub, Wood Floor, Kitchen Island, Eat-in Kitchen
Heating Forced Air
Cooling Central Air
Fireplaces Number 2
Fireplaces Type Gas Log, Living Room, Primary Bedroom
Fireplace true
Window Features Low-Emissivity Windows,Screens,Insulated Windows,Window Treatments
Appliance Refrigerator, Oven, Microwave, Disposal, Dishwasher, Cooktop
Laundry Laundry Room, Main Level
Exterior
Exterior Feature Patio, Deck(s)
Parking Features Garage Faces Front, Garage Door Opener, Attached
Garage Spaces 3.0
Utilities Available Natural Gas Connected, Cable Connected
Amenities Available Clubhouse, Pets Allowed, Pool, Tennis Court(s), Other
Waterfront Description Pond
View Y/N No
Street Surface Paved
Garage Yes
Building
Lot Description Wooded
Story 2
Sewer Public Sewer
Water Public
Architectural Style Other
Structure Type Stone,Wood Siding
New Construction No
Schools
School District West Ottawa
Others
HOA Fee Include Other
Tax ID 70-15-24-374-002
Acceptable Financing Cash, VA Loan, Conventional
Listing Terms Cash, VA Loan, Conventional
Read Less
Want to know what your home might be worth? Contact us for a FREE valuation!

Our team is ready to help you sell your home for the highest possible price ASAP






