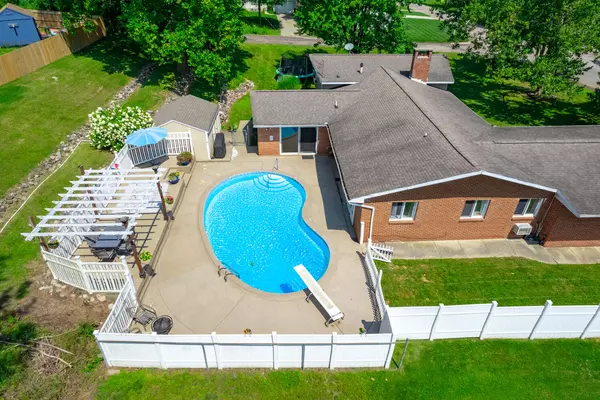$387,000
For more information regarding the value of a property, please contact us for a free consultation.
1010 S Michigan Avenue Hastings, MI 49058
5 Beds
3 Baths
2,700 SqFt
Key Details
Property Type Single Family Home
Sub Type Single Family Residence
Listing Status Sold
Purchase Type For Sale
Square Footage 2,700 sqft
Price per Sqft $133
Municipality City of Hastings
MLS Listing ID 24041518
Sold Date 10/08/24
Bedrooms 5
Full Baths 3
Year Built 1960
Annual Tax Amount $6,438
Tax Year 2024
Lot Size 0.400 Acres
Acres 0.4
Lot Dimensions 131 x 131 x 134 x 135
Property Sub-Type Single Family Residence
Property Description
Seller will give buyer $15,000 toward improvements or updating at closing. Inground pool and hot tub! This home is an entertainer's dream. With 5 bedrooms and 3 full baths, this City of Hastings home has been beautifully remodeled with new finishes throughout. You are greeted as you enter the home with the first of two main level living areas. You'll fall in love with the large windows, wood burning fireplace and how open it feels. Next is the stunning kitchen with a farmhouse sink, granite countertops and white cabinets that leads through to a dining room that will accommodate the largest of gatherings. The 2nd main level living area with wood beams and a sliding door looks out to the pool and hot tub. The main level primary suite has a wonderful soaking tub and walk in shower. Upstairs are 3 more large bedrooms and a full bath. The lower level is where you'll find yet another large, beautifully finished living space with a 2nd fireplace. Outside, you'll love the inground swimming pool and large deck with pergola. You'll find the relaxing hot tub tucked discreetly around the side of the pool house. Along the side of the 2 stall garage is a fenced area just for Fido! This home is amazing from top to bottom, contact your buyer's agent or the listing agent directly to see for yourself. Upstairs are 3 more large bedrooms and a full bath. The lower level is where you'll find yet another large, beautifully finished living space with a 2nd fireplace. Outside, you'll love the inground swimming pool and large deck with pergola. You'll find the relaxing hot tub tucked discreetly around the side of the pool house. Along the side of the 2 stall garage is a fenced area just for Fido! This home is amazing from top to bottom, contact your buyer's agent or the listing agent directly to see for yourself.
Location
State MI
County Barry
Area Grand Rapids - G
Direction State St or Green St to S Michigan Ave, S to home.
Rooms
Basement Daylight, Partial
Interior
Interior Features Ceiling Fan(s), Garage Door Opener, Hot Tub Spa, Eat-in Kitchen
Heating Baseboard, Hot Water, Radiant
Cooling Attic Fan, Wall Unit(s)
Flooring Carpet, Ceramic Tile, Laminate
Fireplaces Number 2
Fireplaces Type Living Room, Recreation Room, Wood Burning
Fireplace true
Window Features Screens,Replacement,Insulated Windows,Window Treatments
Appliance Dishwasher, Microwave, Range, Refrigerator
Laundry Lower Level
Exterior
Parking Features Garage Faces Front, Garage Door Opener, Attached
Garage Spaces 2.0
Fence Fenced Back
Pool In Ground
Utilities Available Phone Connected, Natural Gas Connected, Cable Connected, High-Speed Internet
View Y/N No
Roof Type Composition
Street Surface Paved
Porch Deck, Patio
Garage Yes
Building
Lot Description Corner Lot
Story 2
Sewer Public
Water Public
Level or Stories Tri-Level
Structure Type Brick,Vinyl Siding
New Construction No
Schools
School District Hastings
Others
Tax ID 55-201-431-00
Acceptable Financing Cash, FHA, VA Loan, Conventional
Listing Terms Cash, FHA, VA Loan, Conventional
Read Less
Want to know what your home might be worth? Contact us for a FREE valuation!

Our team is ready to help you sell your home for the highest possible price ASAP
Bought with Five Star Real Estate (Rock)







