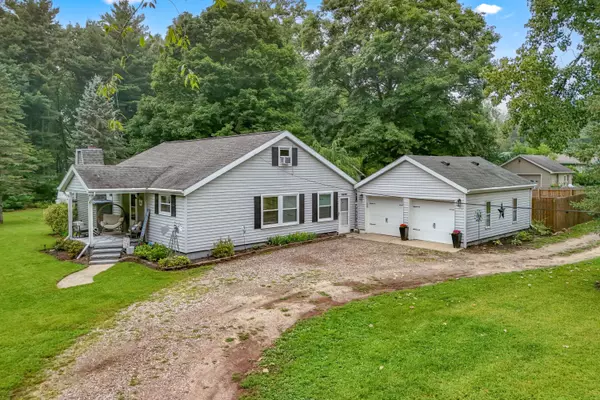$248,000
$239,900
3.4%For more information regarding the value of a property, please contact us for a free consultation.
2604 Hemlock Beach Drive Reading, MI 49274
3 Beds
1 Bath
2,205 SqFt
Key Details
Sold Price $248,000
Property Type Single Family Home
Sub Type Single Family Residence
Listing Status Sold
Purchase Type For Sale
Square Footage 2,205 sqft
Price per Sqft $112
Municipality Reading Twp
MLS Listing ID 24045899
Sold Date 10/08/24
Style Traditional
Bedrooms 3
Full Baths 1
Annual Tax Amount $1,887
Tax Year 2023
Lot Size 1.176 Acres
Acres 1.17
Lot Dimensions 160 x 320
Property Description
Welcome to this 3 bed / 1 bath home located on a large 1 acre lot with lake access to Hemlock and Carpenter lake. Home features: central air, vinyl siding, a covered front porch, a pool, partially fenced in yard, full unfinished basement, some newer plumbing, gutters, and a two-car garage. The spacious living room will give you the room to host large gatherings. Enjoy the open concept from kitchen to the dining room. The primary bedroom is on the main floor w/ walk in closet. The two bedrooms upstairs are nice sized. Tv/ Tv Mounts EXCLUDED.
Call today to view this property! This company makes no warranty or representations about the contents of this data. It is the responsibility of the parties looking at the property to satisfy themselves as to the accuracy of this information. Taxes were obtained from the local assessor and the taxes could change for the buyer after a closed transaction. Taxes were obtained from the local assessor and the taxes could change for the buyer after a closed transaction.
Location
State MI
County Hillsdale
Area Hillsdale County - X
Direction Bankers to Hemlock Beach Dr. Home is next to Bluff Dr.
Rooms
Other Rooms Shed(s)
Basement Crawl Space, Full
Interior
Heating Forced Air
Cooling Central Air
Fireplaces Number 1
Fireplace true
Window Features Insulated Windows
Laundry In Basement
Exterior
Exterior Feature Porch(es), Patio
Parking Features Detached
Garage Spaces 2.0
Waterfront Description Lake
View Y/N No
Street Surface Paved
Garage Yes
Building
Lot Description Corner Lot, Level
Story 1
Sewer Septic Tank
Water Well
Architectural Style Traditional
Structure Type Vinyl Siding
New Construction No
Schools
School District Reading
Others
Tax ID 10-050-001-141
Acceptable Financing Cash, FHA, VA Loan, Rural Development, Conventional
Listing Terms Cash, FHA, VA Loan, Rural Development, Conventional
Read Less
Want to know what your home might be worth? Contact us for a FREE valuation!

Our team is ready to help you sell your home for the highest possible price ASAP






