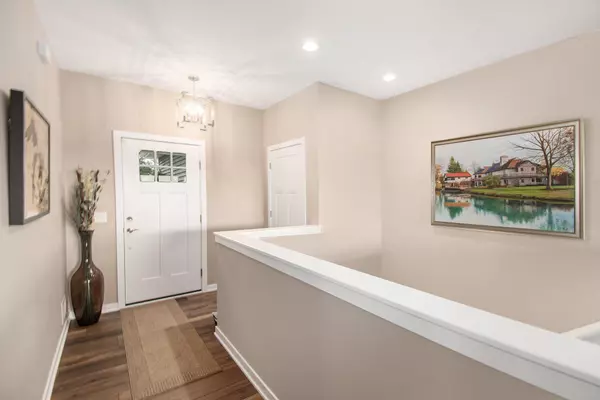$407,000
$399,900
1.8%For more information regarding the value of a property, please contact us for a free consultation.
11535 Warrior Trail Grass Lake, MI 49240
3 Beds
2 Baths
1,710 SqFt
Key Details
Sold Price $407,000
Property Type Single Family Home
Sub Type Single Family Residence
Listing Status Sold
Purchase Type For Sale
Square Footage 1,710 sqft
Price per Sqft $238
Municipality Grass Lake Twp
MLS Listing ID 24042312
Sold Date 10/07/24
Style Ranch
Bedrooms 3
Full Baths 2
Year Built 2020
Annual Tax Amount $5,316
Tax Year 2023
Lot Size 0.530 Acres
Acres 0.53
Lot Dimensions 114.59x199.79x114.59x199.79
Property Description
Newer ( 2020) 3 bed 2 bath Quality Built RANCH in Beautiful GRASS LAKE! 1710 SF of Living Area on main floor! Home features a Splendid Open Floor Plan, Impressive Kitchen w Granite Counters including all high end appliances, Dining area has a door wall leading to the covered Deck overlooking the fenced & Tranquil back yard! Great Room with a gas fireplace! Ample sized Master Suite! Master Bath features Granite Sink Tile flooring & 4' walk in shower! Tall ceilings, Solid Wood Doors & Silent Flooring is utilized thru out this Magnificent home! Basement is ready to be finished if more Living area is needed! Poured walls, Plumbed for a bath & an egress window! 3 car garage, large Concrete Drive & the underground sprinkling system will help keep your landscape & grounds in parklike condition!
Location
State MI
County Jackson
Area Jackson County - Jx
Direction michigan ave to norvell to warrior trail
Rooms
Basement Full
Interior
Interior Features Garage Door Opener, Eat-in Kitchen, Pantry
Heating Forced Air
Cooling Central Air
Fireplaces Number 1
Fireplaces Type Living Room
Fireplace true
Window Features Insulated Windows,Window Treatments
Appliance Washer, Refrigerator, Range, Oven, Microwave, Dryer, Dishwasher
Laundry Laundry Room, Main Level
Exterior
Exterior Feature Fenced Back, Porch(es), Deck(s)
Parking Features Attached
Garage Spaces 3.0
Utilities Available Phone Connected, Natural Gas Connected, Cable Connected, High-Speed Internet
View Y/N No
Street Surface Paved
Garage Yes
Building
Lot Description Level
Story 1
Sewer Septic Tank
Water Well
Architectural Style Ranch
Structure Type Vinyl Siding
New Construction No
Schools
School District Grass Lake
Others
Tax ID 000-15-04-277-001-06
Acceptable Financing Cash, FHA, VA Loan, Conventional
Listing Terms Cash, FHA, VA Loan, Conventional
Read Less
Want to know what your home might be worth? Contact us for a FREE valuation!

Our team is ready to help you sell your home for the highest possible price ASAP






