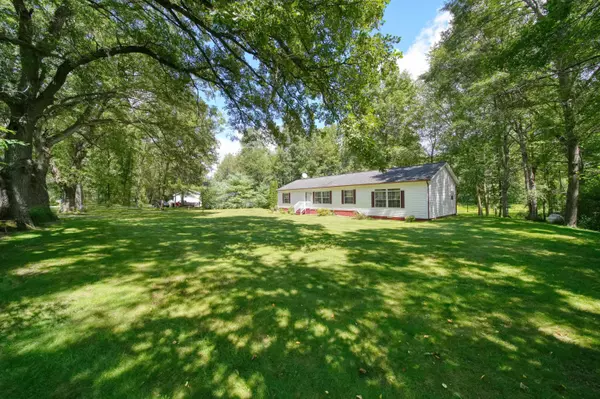$195,500
$190,000
2.9%For more information regarding the value of a property, please contact us for a free consultation.
3254 N Gibbs Road Albion, MI 49224
3 Beds
2 Baths
1,836 SqFt
Key Details
Sold Price $195,500
Property Type Single Family Home
Sub Type Single Family Residence
Listing Status Sold
Purchase Type For Sale
Square Footage 1,836 sqft
Price per Sqft $106
Municipality Parma Twp
MLS Listing ID 24042431
Sold Date 10/04/24
Style Ranch
Bedrooms 3
Full Baths 2
Year Built 2003
Annual Tax Amount $2,031
Tax Year 2024
Lot Size 2.260 Acres
Acres 2.26
Lot Dimensions 175 x 562 x 175 x 562
Property Description
Great setting for this 3 bdrm, 2 bath manufactured home, which the seller is the original owner & placed the home on the property new in 2003. 2.25 acre setting offers a shaded lot, 2 sheds (one could almost be a ''tiny house''!), small stream on the property & the lawn slopes slightly upwards into a nice wooded area. Enter into a Formal Living Rm, Dining Rm, and then step into the sunken main Living Rm/area of the home, open to the kitchen. Sliding door opens onto the freshly painted deck & awesome views of the backyard! Primary Bdrm w/walk-in closet, spacious bath, plus the main bathroom was remodeled in 2023. This Springport Schools home is clean & just waiting for it's new owner!
Location
State MI
County Jackson
Area Jackson County - Jx
Direction N. off Michigan Ave., W. of Pickett
Body of Water Creek
Rooms
Other Rooms Shed(s)
Basement Crawl Space
Interior
Interior Features Ceiling Fan(s), Ceramic Floor, Laminate Floor, LP Tank Rented, Water Softener/Owned, Eat-in Kitchen
Heating Forced Air
Cooling Central Air
Fireplace false
Window Features Window Treatments
Appliance Washer, Refrigerator, Range, Oven, Dryer
Laundry Main Level
Exterior
Exterior Feature Deck(s)
Waterfront Description Stream/Creek
View Y/N No
Street Surface Paved
Garage No
Building
Lot Description Level, Wooded
Story 1
Sewer Septic Tank
Water Well
Architectural Style Ranch
Structure Type Vinyl Siding
New Construction No
Schools
School District Springport
Others
Tax ID 000-06-21-300-002-12
Acceptable Financing Cash, FHA, VA Loan, Rural Development, Conventional
Listing Terms Cash, FHA, VA Loan, Rural Development, Conventional
Read Less
Want to know what your home might be worth? Contact us for a FREE valuation!

Our team is ready to help you sell your home for the highest possible price ASAP






