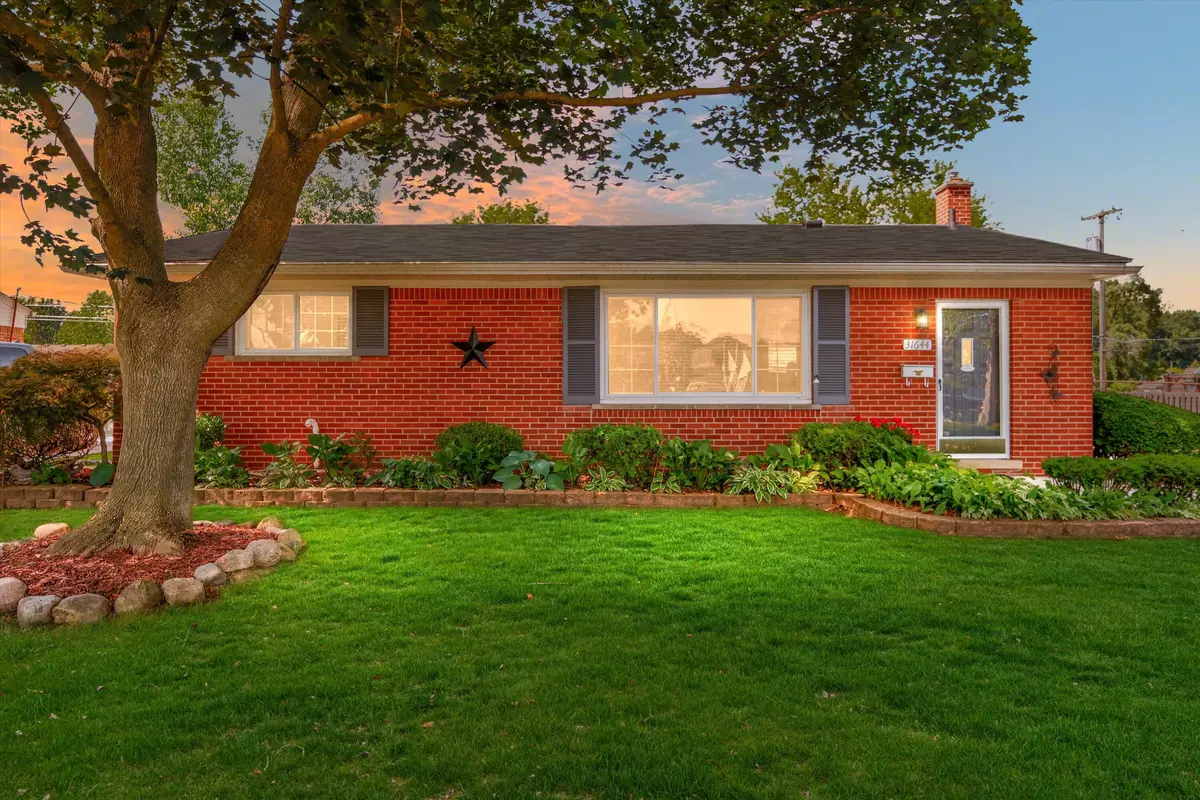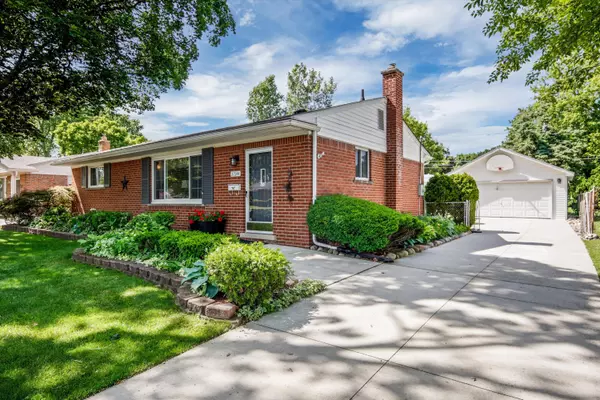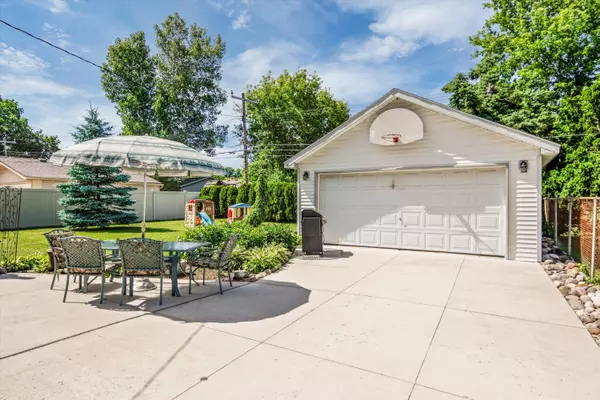$310,000
$300,000
3.3%For more information regarding the value of a property, please contact us for a free consultation.
31644 Fairfax Street Livonia, MI 48152
3 Beds
2 Baths
1,017 SqFt
Key Details
Sold Price $310,000
Property Type Single Family Home
Sub Type Single Family Residence
Listing Status Sold
Purchase Type For Sale
Square Footage 1,017 sqft
Price per Sqft $304
Municipality Livonia City
Subdivision Spring Valley Sub No 2
MLS Listing ID 24029794
Sold Date 07/22/24
Style Ranch
Bedrooms 3
Full Baths 2
Year Built 1958
Annual Tax Amount $2,553
Tax Year 2023
Lot Size 7,275 Sqft
Acres 0.17
Lot Dimensions 65 X 112
Property Description
OPEN HOUSE Saturday 6/15 2pm - 4pm
-Welcome to your new home, located in the highly sought-after Livonia Stevenson School District. One story, Ranch home featuring 3 Bedrooms, 2 Full Bathrooms and tons of character throughout with hand-scraped beams and built-in shelving. Hardwood floors throughout. White kitchen with a backsplash, Stainless Steel Appliances & a sliding door that leads to the patio for Summertime BBQ's. Finished lower level with Brand New Plush Carpet, a Full Bathroom, HUGE Storage Room, Laundry Room and Workshop. Private and Fully Fenced Yard with a New patio and driveway. 2-Car Garage. Copper Plumbing, New Sump Pump with a water powered back up. New 200 Amp Electrical Panel. Generator Transfer Switch.
Location
State MI
County Wayne
Area Oakland County - 70
Direction MERRIMAN ROAD, TWO BLOCKS NORTH OF 7 MILE TO WEST ON FARIFAX STREET TO HOME
Rooms
Basement Full
Interior
Interior Features Ceiling Fan(s), Garage Door Opener, Humidifier, Eat-in Kitchen
Heating Forced Air
Cooling Central Air
Fireplace false
Appliance Washer, Refrigerator, Range, Microwave, Dryer, Disposal, Dishwasher
Laundry Electric Dryer Hookup, In Basement, Laundry Room, Sink
Exterior
Exterior Feature Fenced Back, Porch(es), Patio
Parking Features Detached
Garage Spaces 2.0
Utilities Available Natural Gas Connected
View Y/N No
Street Surface Paved
Garage Yes
Building
Story 1
Sewer Public Sewer
Water Public
Architectural Style Ranch
Structure Type Brick,Vinyl Siding
New Construction No
Schools
Elementary Schools Coolidge
Middle Schools Holmes
High Schools Stevenson
School District Livonia
Others
Tax ID 46-012-02-0390-000
Acceptable Financing Cash, FHA, VA Loan, MSHDA, Conventional
Listing Terms Cash, FHA, VA Loan, MSHDA, Conventional
Read Less
Want to know what your home might be worth? Contact us for a FREE valuation!

Our team is ready to help you sell your home for the highest possible price ASAP






