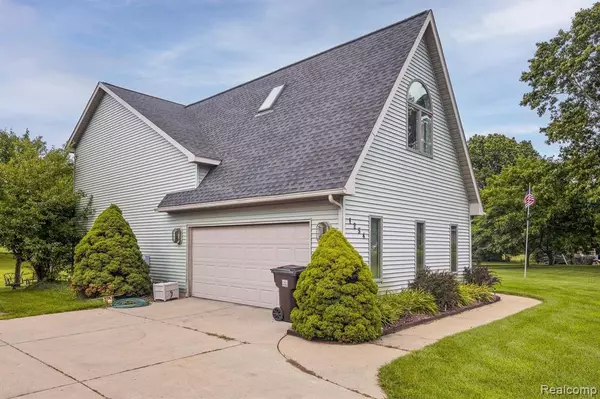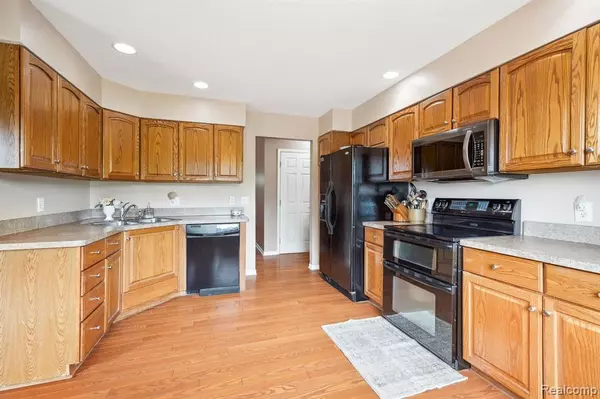$369,900
For more information regarding the value of a property, please contact us for a free consultation.
1234 DEER Run Grass Lake, MI 49240
3 Beds
3 Baths
2,495 SqFt
Key Details
Property Type Single Family Home
Sub Type Single Family Residence
Listing Status Sold
Purchase Type For Sale
Square Footage 2,495 sqft
Price per Sqft $148
Municipality Grass Lake Twp
Subdivision Grass Lake Twp
MLS Listing ID 20240050497
Sold Date 10/04/24
Bedrooms 3
Full Baths 2
Half Baths 1
Year Built 1993
Annual Tax Amount $4,067
Lot Size 1.190 Acres
Acres 1.19
Lot Dimensions 176.00 x 294.50
Property Sub-Type Single Family Residence
Source Realcomp
Property Description
Country living at its finest on nearly 1.19 acres. Easy access to I-94-with a short drive to Ann Arbor and Jackson. Open floor plan, 3 bedrooms, 2.5 baths (primary bath), attached 2-1/2 car garage, full basement w/work shop, first floor laundry & flat 1.19 acre lot. Large deck & shed. Kitchen w/plenty of cupboards and eating space. Wood burning fireplace in great room with tall vaulted ceilings. Hardwood floors through part of the home & tile bathroom floor. Large bonus room on the second level that could easily be turned into a 4th bedroom!. Well maintained & move-in ready. All Major appliances recently updated (Roof-2021, 2-stage HVAC/Central Air Conditioning-2022, Hot Water Heater-500 gallon-2023, and new well-balloon 2020). Don't miss this home and schedule your showing now!.
Location
State MI
County Jackson
Direction I-94 to Mt. Hope Road, head South. Deer Run is on the left side, the house is the 3rd on the left.
Interior
Interior Features Basement Finished, Water Softener/Owned
Heating Forced Air
Cooling Central Air
Appliance Washer, Oven, Microwave, Dryer, Disposal, Dishwasher
Laundry Main Level
Exterior
Parking Features Attached, Garage Door Opener
Garage Spaces 2.0
View Y/N No
Roof Type Asphalt
Garage Yes
Building
Story 2
Sewer Septic Tank
Water Well
Structure Type Vinyl Siding
Schools
School District Grass Lake
Others
Tax ID 000103317700300
Acceptable Financing Cash, Conventional, FHA
Listing Terms Cash, Conventional, FHA
Read Less
Want to know what your home might be worth? Contact us for a FREE valuation!

Our team is ready to help you sell your home for the highest possible price ASAP







