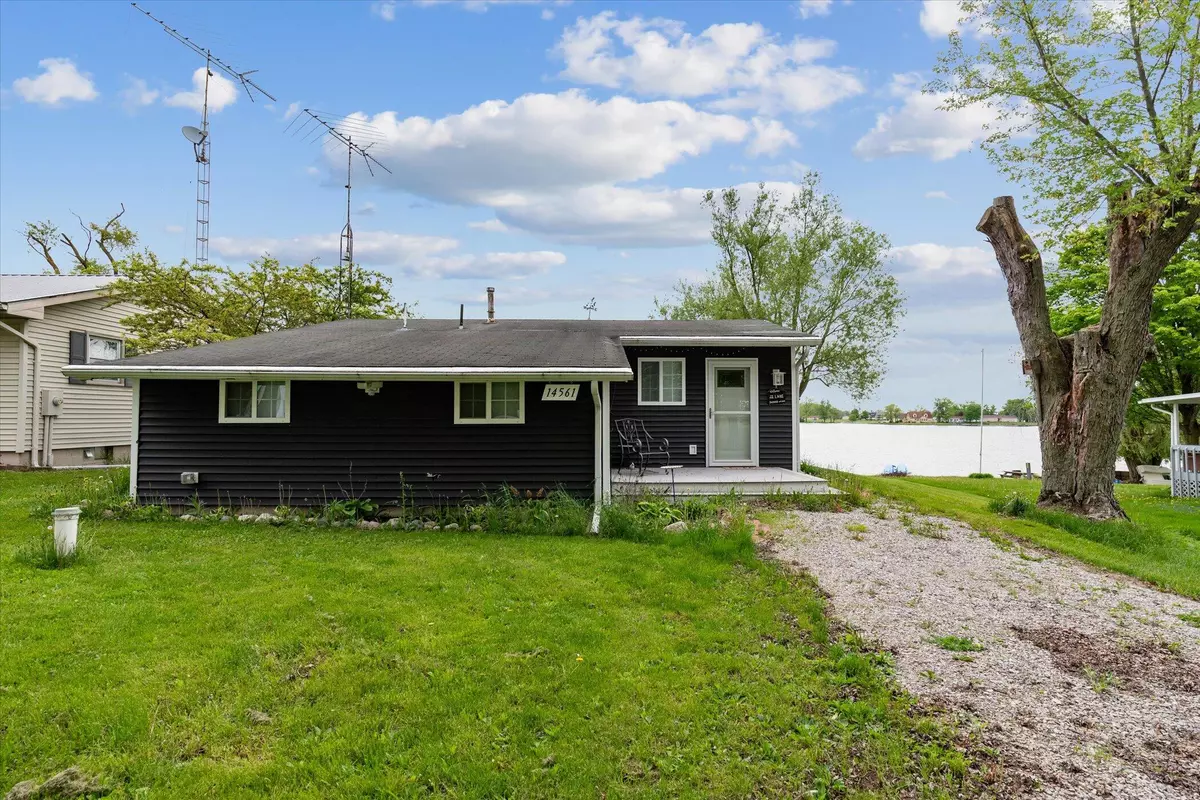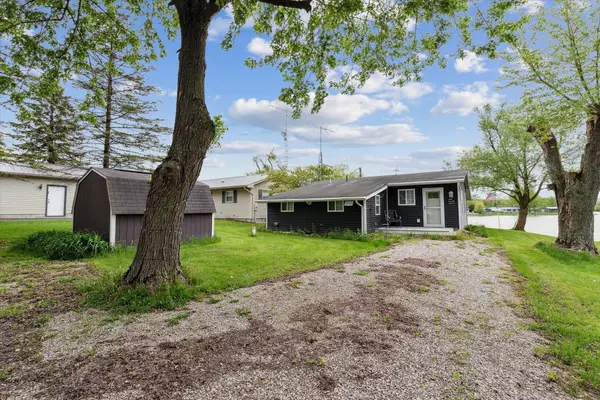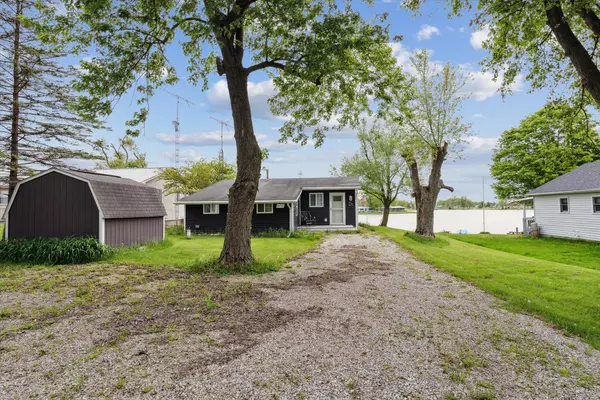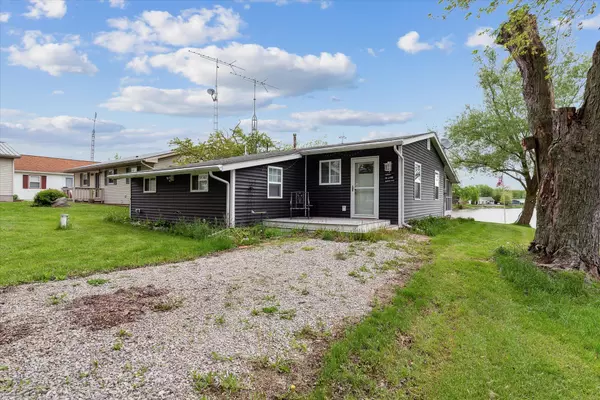$262,000
$269,900
2.9%For more information regarding the value of a property, please contact us for a free consultation.
14561 W Merry Drive Camden, MI 49232
4 Beds
2 Baths
1,200 SqFt
Key Details
Sold Price $262,000
Property Type Single Family Home
Sub Type Single Family Residence
Listing Status Sold
Purchase Type For Sale
Square Footage 1,200 sqft
Price per Sqft $218
Municipality Amboy Twp
MLS Listing ID 24022930
Sold Date 10/07/24
Style Ranch
Bedrooms 4
Full Baths 2
HOA Fees $30
HOA Y/N true
Year Built 1950
Annual Tax Amount $3,100
Tax Year 2023
Lot Size 0.318 Acres
Acres 0.32
Lot Dimensions 70x200
Property Description
Enjoy summer in this updated ranch home & enjoy waterfront living with 70 feet of frontage on all-sports Merry Lake. Enjoy comfort and charm, w/ 4 bedrooms & 2 bathrooms, providing ample space for family & guests. As you step inside, you're greeted by modern conveniences with rustic charm. The heart of the home is undoubtedly the spacious living area, which opens onto a delightful screened porch. This space is perfect for your morning coffee or indulging in a peaceful evening, the screened porch offers a tranquil haven for relaxation and contemplation. The charm of this property extends beyond the interior, with a deck situated by the water's edge. A perfect spot for outdoor entertaining and lake views. Additionally, an extra lot across the street presents a wealth of possibilities.
Location
State MI
County Hillsdale
Area Hillsdale County - X
Direction Territorial Rd. to West Merry drive
Body of Water Merry Lake
Rooms
Other Rooms Shed(s)
Basement Other
Interior
Interior Features Ceiling Fan(s), Laminate Floor, Water Softener/Owned
Heating Forced Air
Fireplace false
Appliance Washer, Refrigerator, Range, Oven, Microwave, Dryer, Dishwasher
Laundry In Bathroom
Exterior
Exterior Feature Scrn Porch
Amenities Available Playground, Boat Launch
Waterfront Description Lake
View Y/N No
Street Surface Paved
Garage No
Building
Story 1
Sewer Public Sewer
Water Well
Architectural Style Ranch
Structure Type Vinyl Siding
New Construction No
Schools
School District Waldron Area
Others
HOA Fee Include Electricity,Sewer,Heat
Tax ID 18-075-001-132
Acceptable Financing Cash, FHA, VA Loan, MSHDA, Conventional
Listing Terms Cash, FHA, VA Loan, MSHDA, Conventional
Read Less
Want to know what your home might be worth? Contact us for a FREE valuation!

Our team is ready to help you sell your home for the highest possible price ASAP






