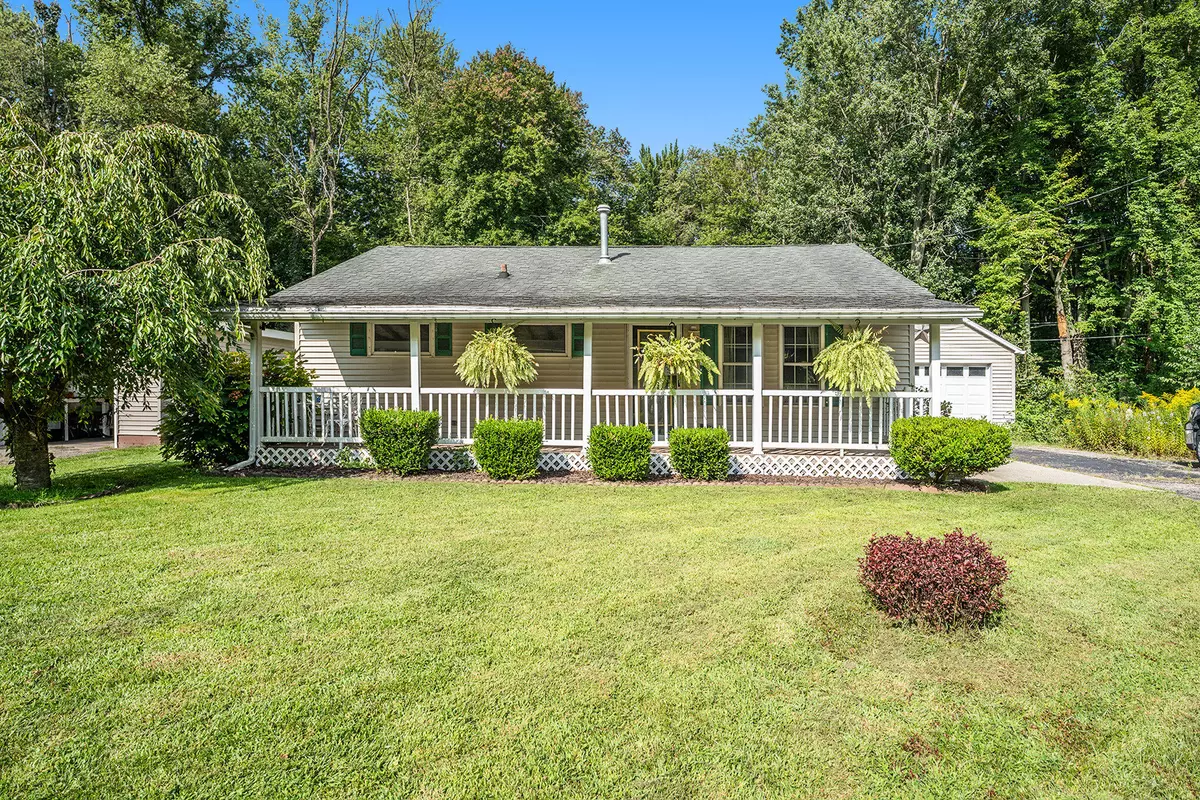$175,000
$175,000
For more information regarding the value of a property, please contact us for a free consultation.
509 Marcelletti Avenue Paw Paw, MI 49079
2 Beds
1 Bath
1,152 SqFt
Key Details
Sold Price $175,000
Property Type Single Family Home
Sub Type Single Family Residence
Listing Status Sold
Purchase Type For Sale
Square Footage 1,152 sqft
Price per Sqft $151
Municipality Paw Paw Vllg
MLS Listing ID 24044616
Sold Date 10/04/24
Style Ranch
Bedrooms 2
Full Baths 1
Year Built 1960
Annual Tax Amount $2,518
Tax Year 2025
Lot Size 8,712 Sqft
Acres 0.2
Lot Dimensions 66x132x66x132
Property Description
Discover this inviting 2-bed, 1-bath home, offering 1,152 sq. ft. of thoughtfully designed living space. Perfectly located near town yet offering a serene setting, this property backs up to a city-owned wooded area complete with a picturesque trail, bringing an abundance of wildlife to your backyard. The circular flow of this home connects the front and back living spaces, kitchen, and laundry room, providing a harmonious and functional layout. Large windows in the back living room flood the home with natural light, creating an open and airy feel throughout. The kitchen features updated appliances and flooring, making it a welcoming space for cooking and gathering. Recent updates include newer kitchen flooring, fresh paint, and upgraded lighting throughout. The bathroom boasts a new sink, toilet, and stylish flooring. Enjoy your morning coffee or evening sunsets on the covered front porch or the spacious back patio, both perfect for relaxation and entertaining. This home blends comfort, convenience, and natural beauty, making it a perfect choice for those seeking a peaceful yet connected lifestyle. Don't miss the chance to make it your own!
Location
State MI
County Van Buren
Area Greater Kalamazoo - K
Direction Red Arrow Hwy, North on Hamilton Street, North on Marcelletti Avenue
Rooms
Basement Slab
Interior
Interior Features Water Softener/Owned, Eat-in Kitchen
Heating Forced Air
Cooling Central Air
Fireplace false
Appliance Washer, Refrigerator, Range, Dryer
Laundry Main Level
Exterior
Exterior Feature Porch(es), Patio
Parking Features Attached
Garage Spaces 1.0
Utilities Available Natural Gas Available, Electricity Available, Natural Gas Connected, Public Water, Public Sewer
View Y/N No
Street Surface Paved
Garage Yes
Building
Lot Description Level
Story 1
Sewer Public Sewer
Water Public
Architectural Style Ranch
Structure Type Vinyl Siding
New Construction No
Schools
School District Paw Paw
Others
Tax ID 804730300700
Acceptable Financing Cash, Conventional
Listing Terms Cash, Conventional
Read Less
Want to know what your home might be worth? Contact us for a FREE valuation!

Our team is ready to help you sell your home for the highest possible price ASAP







