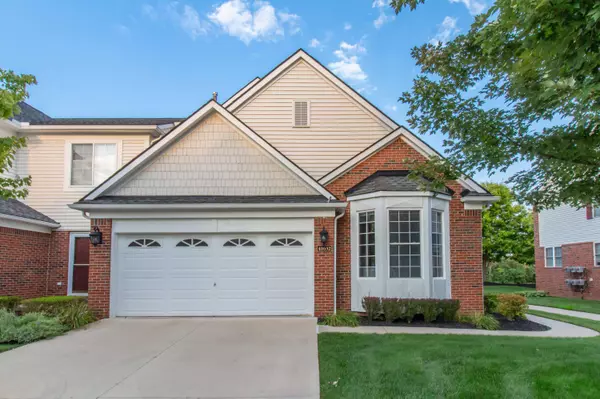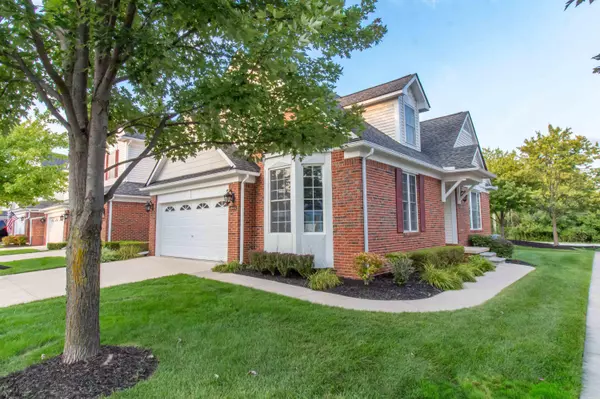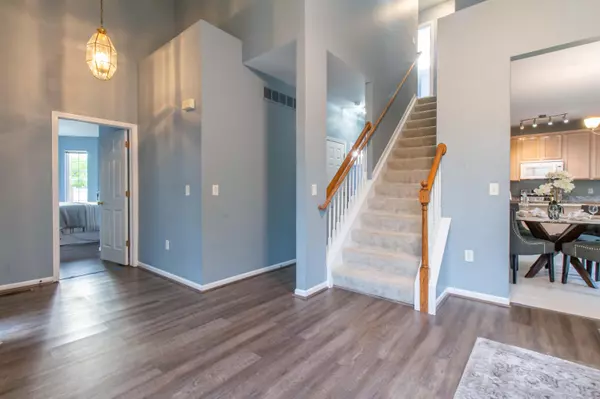$358,000
$365,000
1.9%For more information regarding the value of a property, please contact us for a free consultation.
41632 Mitchell Road #53 Novi, MI 48377
3 Beds
3 Baths
1,577 SqFt
Key Details
Sold Price $358,000
Property Type Condo
Sub Type Condominium
Listing Status Sold
Purchase Type For Sale
Square Footage 1,577 sqft
Price per Sqft $227
Municipality Novi City
Subdivision Meadowbrook Townhomes
MLS Listing ID 24045726
Sold Date 10/03/24
Style Townhouse
Bedrooms 3
Full Baths 2
Half Baths 1
HOA Fees $400
HOA Y/N true
Year Built 2001
Annual Tax Amount $4,380
Tax Year 2023
Property Description
Welcome Home to this beautiful end unit Condo in the popular Meadowbrook Townhomes. Large windows provide abundant natural light into the home on 3 sides (South, East, and West). Great floor plan with flow. Highly sought after 1st floor master suite; soaring living room ceilings; kitchen with center island, granite countertops, maple cabinets, and stainless appliances; 3 bedrooms, the 3rd bedroom makes for an ideal home office too; 2 & 1/2 baths, both full bathrooms have separate tub and stall shower; 2 car attached garage; 1st floor laundry; huge basement with enormous potential. New deck, water heater, refrigerator, range oven, and kitchen sink. Close to Twelve Oaks Mall. Easy access to highways. Water and sewer included in HOA. Updated & well maintained. Move-in ready. BATVAI
Location
State MI
County Oakland
Area Oakland County - 70
Direction SW corner of Meadowbrook Road and 13 Mile Road. Entrance to the Townhome community can come off both 13 Mile Road and Meadowbrook Road.
Rooms
Basement Full, Michigan Basement
Interior
Interior Features Ceiling Fan(s), Garage Door Opener, Security System, Kitchen Island, Eat-in Kitchen, Pantry
Heating Forced Air
Cooling Central Air
Fireplace false
Window Features Screens,Insulated Windows,Bay/Bow,Window Treatments
Appliance Refrigerator, Range, Oven, Dishwasher, Cooktop
Laundry Electric Dryer Hookup, In Unit, Laundry Room, Main Level, Sink, Washer Hookup
Exterior
Exterior Feature Porch(es), Deck(s)
Parking Features Garage Faces Side, Garage Door Opener, Attached
Garage Spaces 2.0
Utilities Available Phone Available, Natural Gas Available, Electricity Available, Cable Available, Natural Gas Connected, Cable Connected, Storm Sewer, Public Water, Public Sewer
Amenities Available End Unit, Pets Allowed
View Y/N No
Street Surface Paved
Garage Yes
Building
Lot Description Corner Lot, Sidewalk
Story 2
Sewer Public Sewer
Water Public
Architectural Style Townhouse
Structure Type Aluminum Siding,Brick,Vinyl Siding
New Construction No
Schools
School District Walled Lake
Others
HOA Fee Include Water,Trash,Snow Removal,Sewer,Lawn/Yard Care
Tax ID 22-11-226-053
Acceptable Financing Cash, FHA, VA Loan, Conventional
Listing Terms Cash, FHA, VA Loan, Conventional
Read Less
Want to know what your home might be worth? Contact us for a FREE valuation!

Our team is ready to help you sell your home for the highest possible price ASAP






