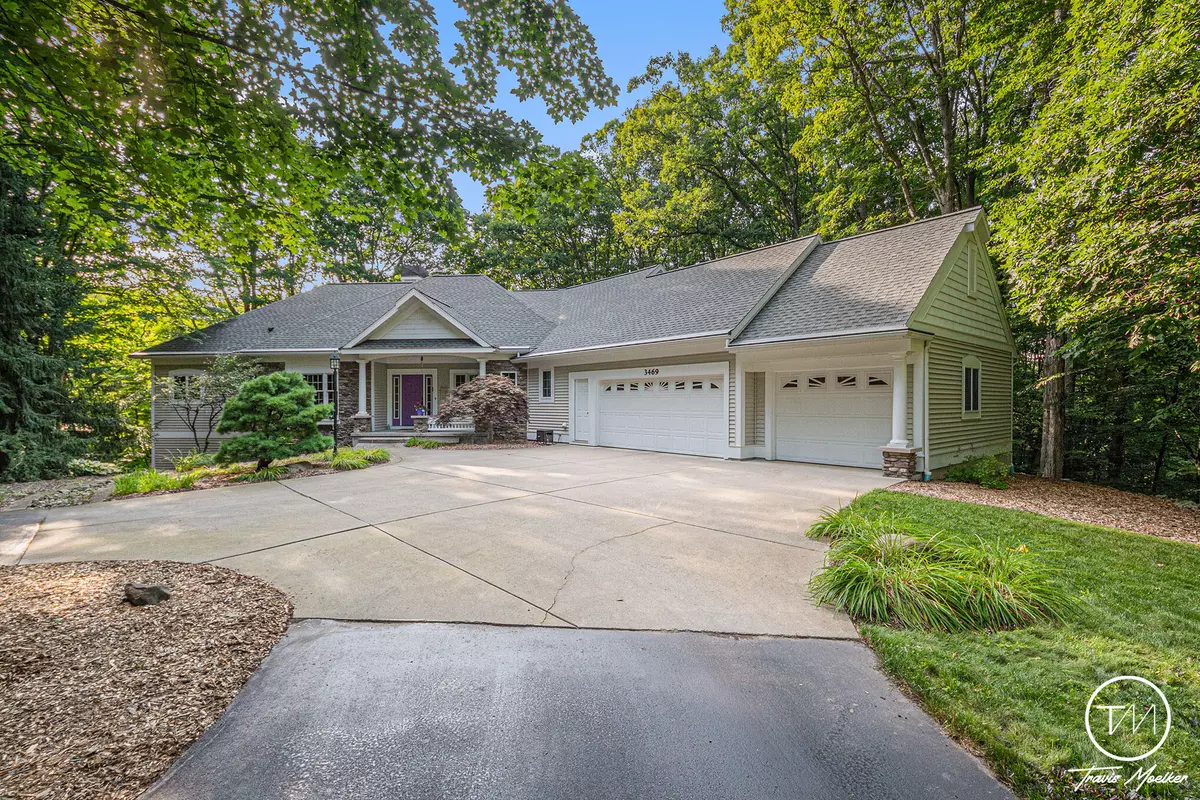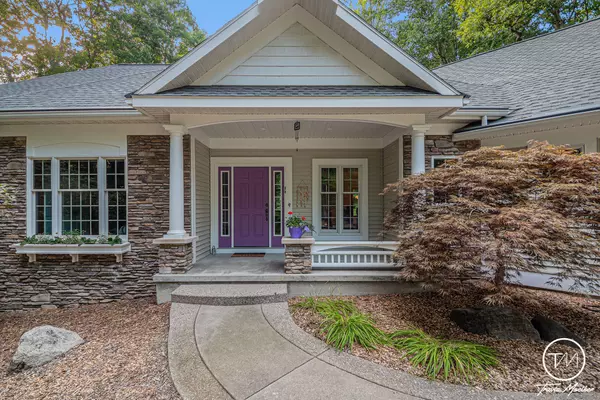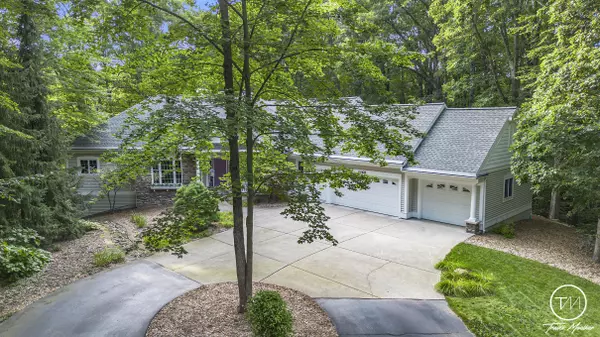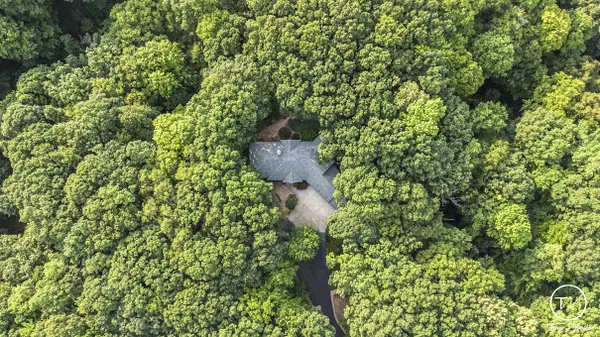$599,900
$599,900
For more information regarding the value of a property, please contact us for a free consultation.
3469 Kayelin Court Jenison, MI 49428
4 Beds
4 Baths
2,168 SqFt
Key Details
Sold Price $599,900
Property Type Single Family Home
Sub Type Single Family Residence
Listing Status Sold
Purchase Type For Sale
Square Footage 2,168 sqft
Price per Sqft $276
Municipality Georgetown Twp
MLS Listing ID 24041411
Sold Date 10/03/24
Style Ranch
Bedrooms 4
Full Baths 3
Half Baths 1
HOA Fees $20/ann
HOA Y/N true
Year Built 2002
Annual Tax Amount $6,595
Tax Year 2023
Lot Size 2.863 Acres
Acres 2.86
Lot Dimensions 142' x 880'
Property Description
Calling all nature lovers! Lots to love about this stunning home nestled on an incredible wooded, nearly 3 acre lot with ravines. The home was custom built by the sellers in 2002 by David Bos Builders and the quality and construction is top notch. One of the many highlights is the hydronic heating system, which includes heated floors on both levels of the home as well as in the 3 stall garage. The main floor and basement have beautiful custom built-ins and a wood-burning fireplace on the main perfect chilly fall or winter days.
There is also a peaceful three seasons porch (that could easily become 4 seasons) perfect for viewing the wooded landscape and wildlife. The floor plan is sprawling and open throughout, with abundant space. The large primary suite has a large tile shower and exceptionally large closet. The walkout basement has 9' ceilings making it feel like an extension of the main floor. Another bedroom or more living space could easily be added in the basement too. What a great location less than 5 minutes to Grand Ravines South and North Parks for many walking trails and a dog park. Minutes to Grand River access for boating enthusiasts. This unique gem in the Hudsonville School district will not last long. Set up your showing today!
Location
State MI
County Ottawa
Area Grand Rapids - G
Direction Fillmore St. & 36th Ave
Rooms
Basement Walk-Out Access
Interior
Interior Features Central Vacuum, Security System, Water Softener/Owned
Heating Hot Water
Cooling Central Air
Fireplaces Number 1
Fireplaces Type Family Room, Wood Burning
Fireplace true
Appliance Washer, Refrigerator, Range, Microwave, Freezer, Dryer
Laundry Main Level
Exterior
Exterior Feature 3 Season Room
Parking Features Attached
Garage Spaces 3.0
View Y/N No
Garage Yes
Building
Lot Description Wooded, Ravine, Cul-De-Sac
Story 1
Sewer Septic Tank
Water Well
Architectural Style Ranch
Structure Type Stone,Vinyl Siding
New Construction No
Schools
School District Hudsonville
Others
HOA Fee Include Snow Removal
Tax ID 70-14-05-200-037
Acceptable Financing Cash, FHA, VA Loan, MSHDA, Conventional
Listing Terms Cash, FHA, VA Loan, MSHDA, Conventional
Read Less
Want to know what your home might be worth? Contact us for a FREE valuation!

Our team is ready to help you sell your home for the highest possible price ASAP






